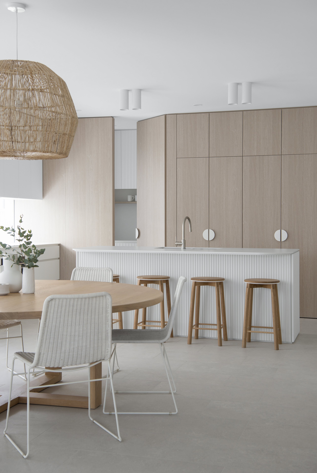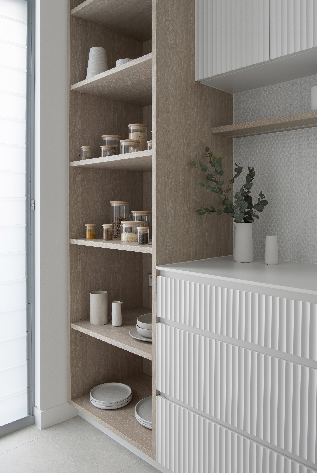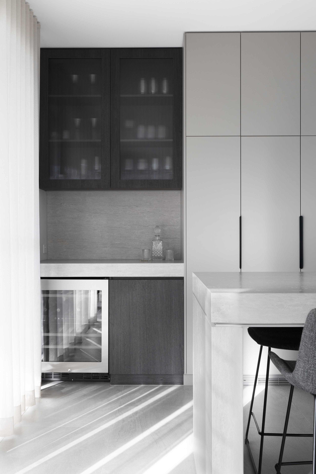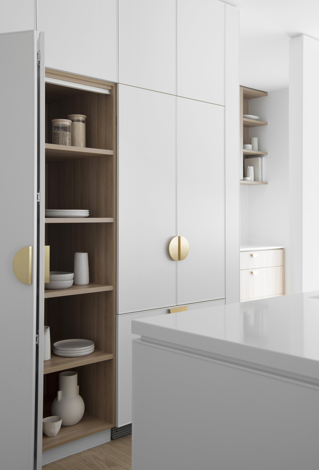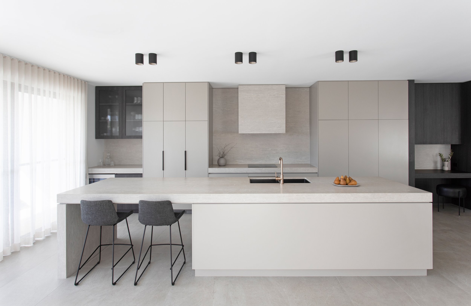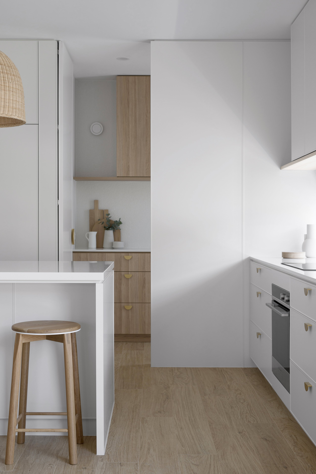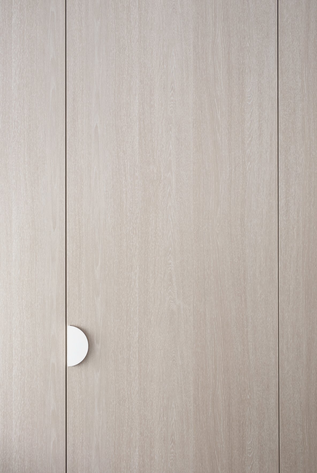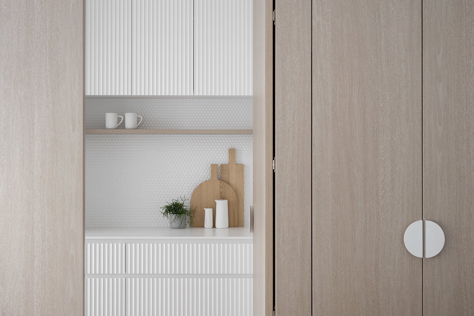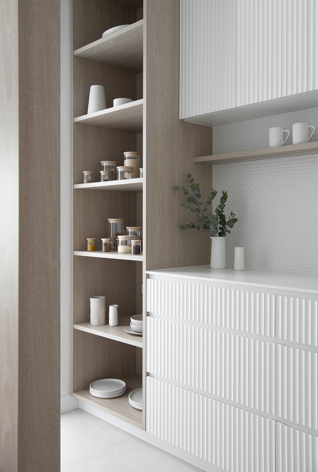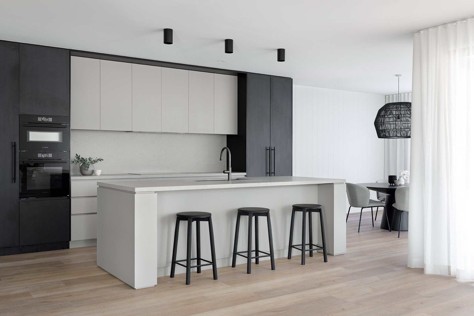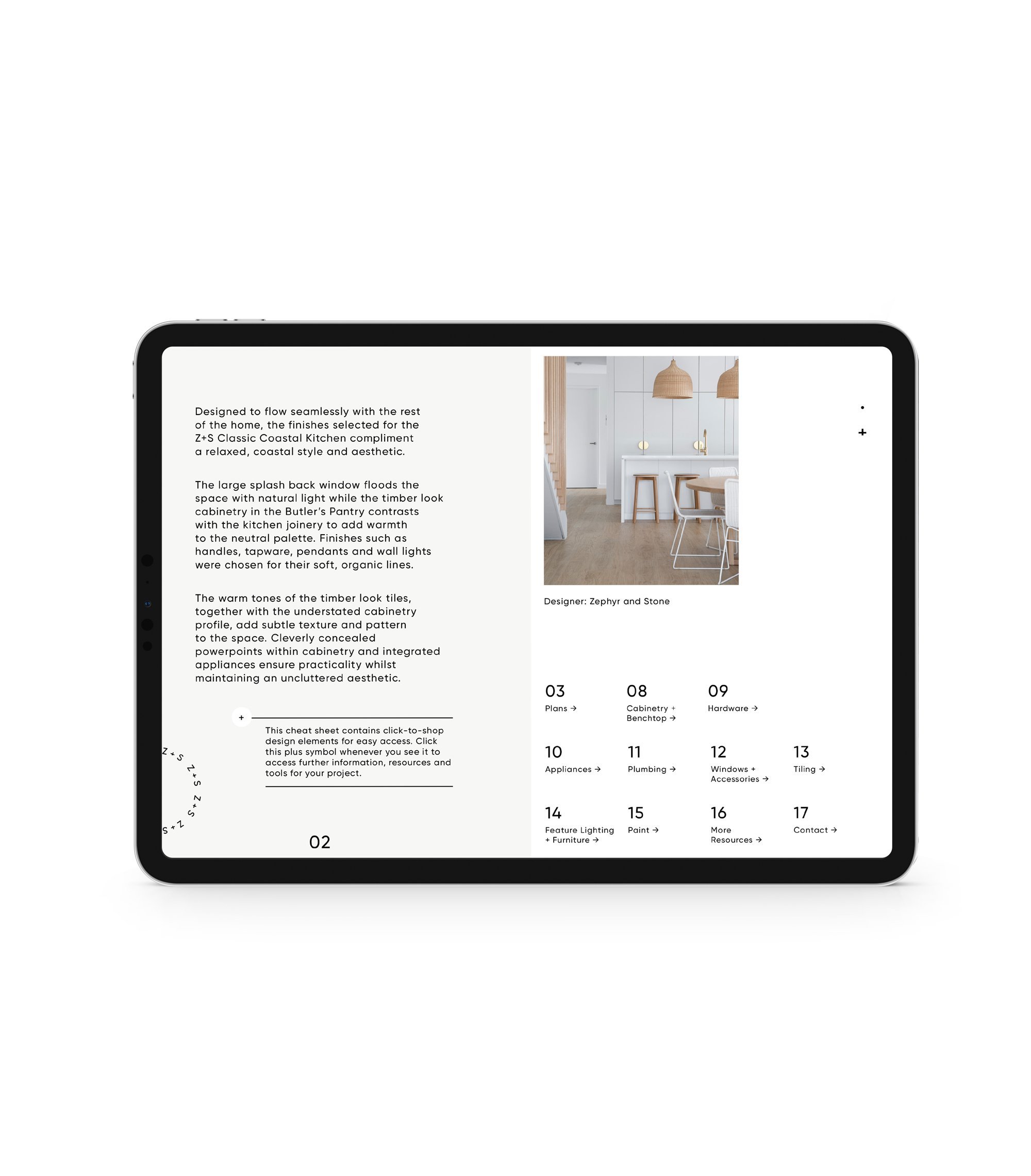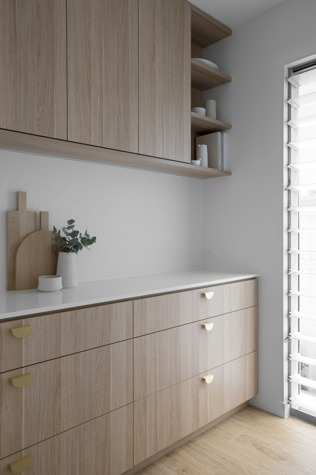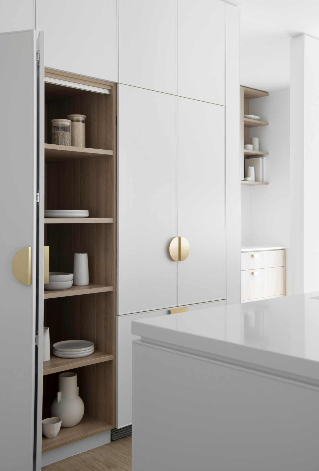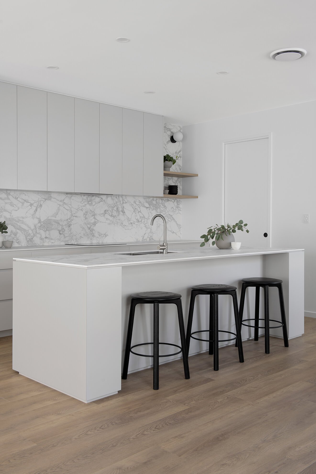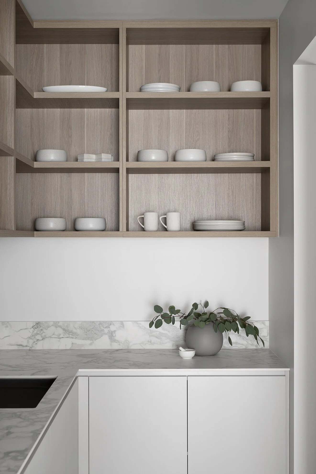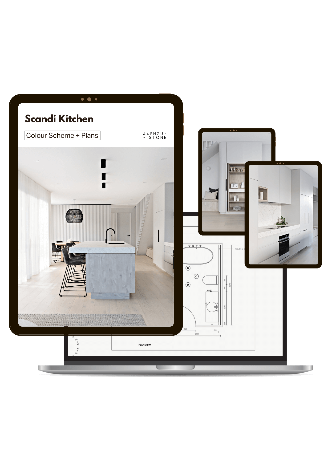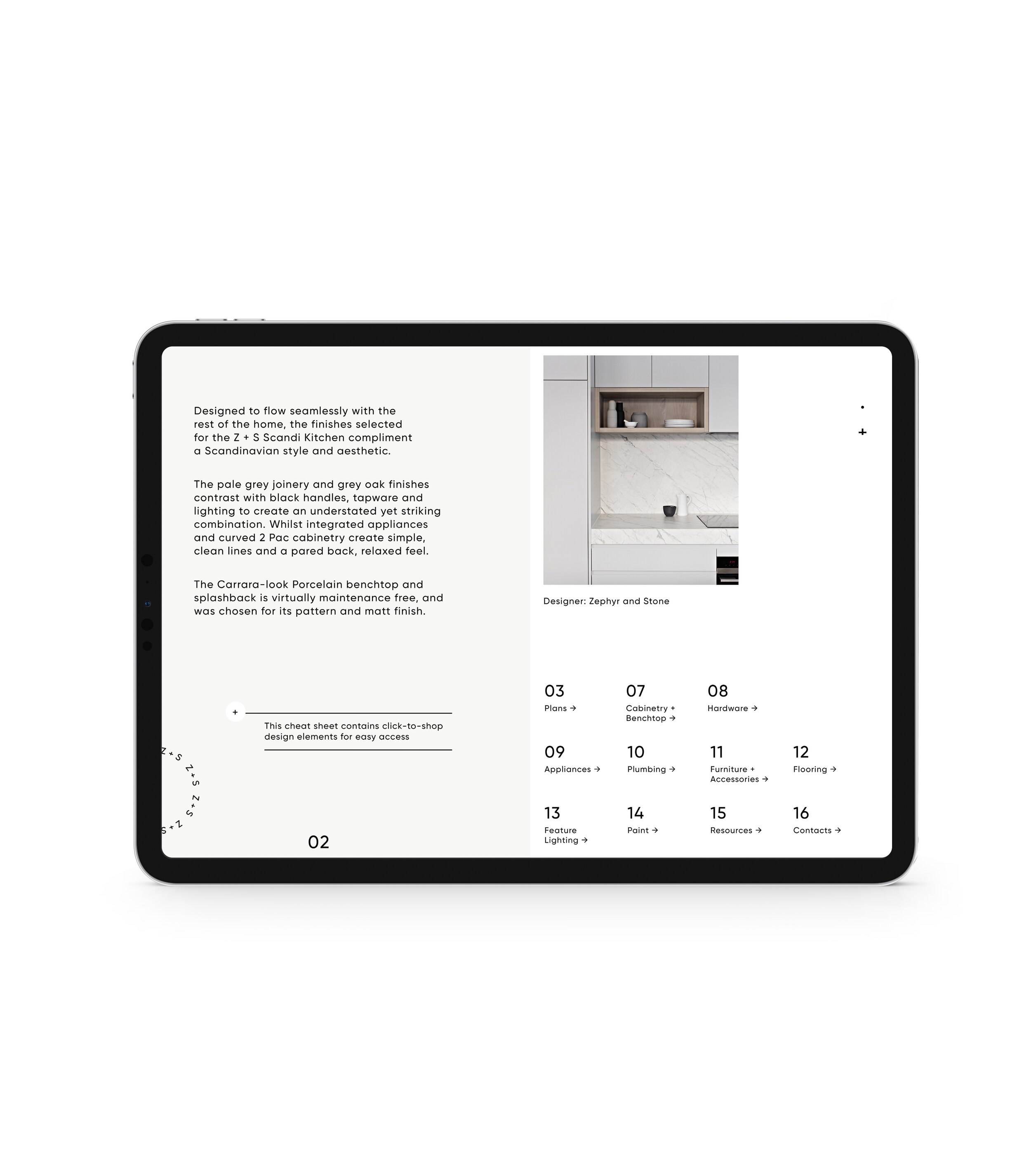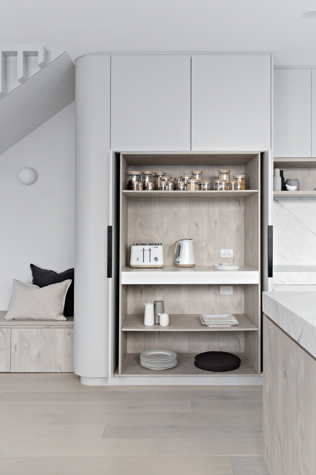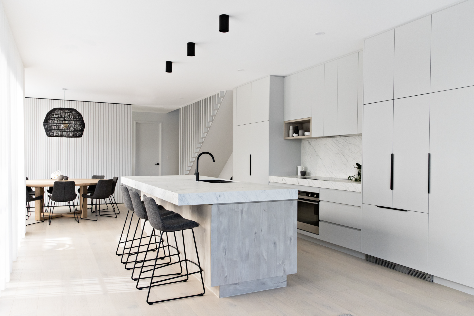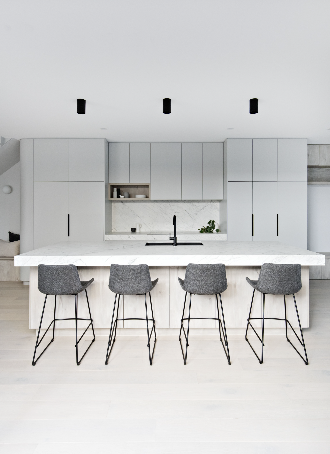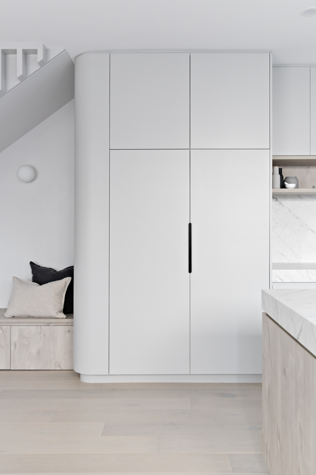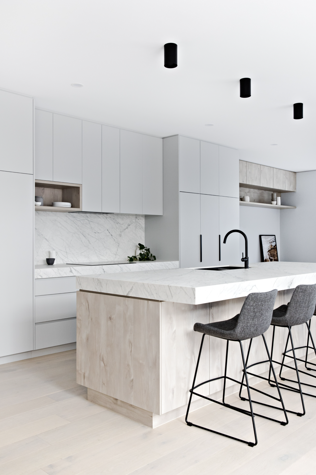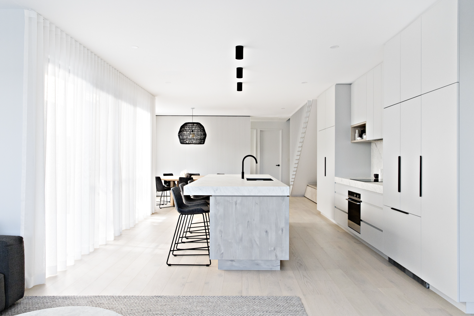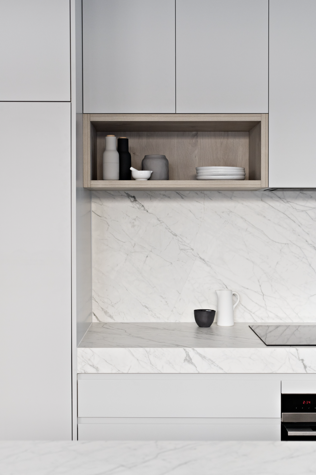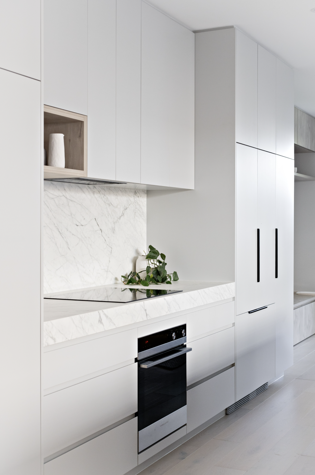Kitchen Design + Layout Planner
The kitchen design cheat sheet users are calling their kitchen renovation bible…
✔️ Plan your new kitchen design and layout with confidence.
✔️ Avoid costly kitchen design disasters and mistakes.
✔️ Kitchen layout planning made easy — common kitchen layouts explained so you can choose the perfect kitchen layout for your existing space — includes optimal kitchen dimensions guide.
✔️ How to plan the perfect kitchen working triangle for your kitchen dimensions.
✔️ Appliance location planning and guide to how much space to allocate for things like fridge and microwave cavities.
✔️ Includes minimum and maximum dimensions for important elements like kitchen walkways, benchtop heights, depths, shelving, drawer heights and much more…
Plan your new kitchen with confidence — from the location and size for the perfect island bench design, to fridge location and pantry planning — everything is covered so you don’t miss a thing in your new kitchen project.
Use your Kitchen Design Cheat Sheet to plan your kitchen renovation, kitchen remodel or new kitchen build — includes all kitchen dimensions and critical measurements — to avoid the costly kitchen design mistakes that can cost you 1000’s.
Your Kitchen Design + Measurements Cheat Sheet includes:
Kitchen layout options with practical advice, working triangle how-to, and key planning tips and tricks to plan any new kitchen design — big or small.
Critical kitchen dimensions and measurements for walkways, benchtops, island benches, appliances, storage and more.
Expert advice on appliance positioning and cabinetry design.
Pro tips for lighting placement, heights, and fixture selection.
Interior design tips for planning a kitchen design that’s practical, functional and visually balanced.
And much more!
Download the #1 Kitchen Design + Layout Planner Cheat Sheet to start planning your new kitchen now!
The kitchen design cheat sheet users are calling their kitchen renovation bible…
✔️ Plan your new kitchen design and layout with confidence.
✔️ Avoid costly kitchen design disasters and mistakes.
✔️ Kitchen layout planning made easy — common kitchen layouts explained so you can choose the perfect kitchen layout for your existing space — includes optimal kitchen dimensions guide.
✔️ How to plan the perfect kitchen working triangle for your kitchen dimensions.
✔️ Appliance location planning and guide to how much space to allocate for things like fridge and microwave cavities.
✔️ Includes minimum and maximum dimensions for important elements like kitchen walkways, benchtop heights, depths, shelving, drawer heights and much more…
Plan your new kitchen with confidence — from the location and size for the perfect island bench design, to fridge location and pantry planning — everything is covered so you don’t miss a thing in your new kitchen project.
Use your Kitchen Design Cheat Sheet to plan your kitchen renovation, kitchen remodel or new kitchen build — includes all kitchen dimensions and critical measurements — to avoid the costly kitchen design mistakes that can cost you 1000’s.
Your Kitchen Design + Measurements Cheat Sheet includes:
Kitchen layout options with practical advice, working triangle how-to, and key planning tips and tricks to plan any new kitchen design — big or small.
Critical kitchen dimensions and measurements for walkways, benchtops, island benches, appliances, storage and more.
Expert advice on appliance positioning and cabinetry design.
Pro tips for lighting placement, heights, and fixture selection.
Interior design tips for planning a kitchen design that’s practical, functional and visually balanced.
And much more!
Download the #1 Kitchen Design + Layout Planner Cheat Sheet to start planning your new kitchen now!
The kitchen design cheat sheet users are calling their kitchen renovation bible…
✔️ Plan your new kitchen design and layout with confidence.
✔️ Avoid costly kitchen design disasters and mistakes.
✔️ Kitchen layout planning made easy — common kitchen layouts explained so you can choose the perfect kitchen layout for your existing space — includes optimal kitchen dimensions guide.
✔️ How to plan the perfect kitchen working triangle for your kitchen dimensions.
✔️ Appliance location planning and guide to how much space to allocate for things like fridge and microwave cavities.
✔️ Includes minimum and maximum dimensions for important elements like kitchen walkways, benchtop heights, depths, shelving, drawer heights and much more…
Plan your new kitchen with confidence — from the location and size for the perfect island bench design, to fridge location and pantry planning — everything is covered so you don’t miss a thing in your new kitchen project.
Use your Kitchen Design Cheat Sheet to plan your kitchen renovation, kitchen remodel or new kitchen build — includes all kitchen dimensions and critical measurements — to avoid the costly kitchen design mistakes that can cost you 1000’s.
Your Kitchen Design + Measurements Cheat Sheet includes:
Kitchen layout options with practical advice, working triangle how-to, and key planning tips and tricks to plan any new kitchen design — big or small.
Critical kitchen dimensions and measurements for walkways, benchtops, island benches, appliances, storage and more.
Expert advice on appliance positioning and cabinetry design.
Pro tips for lighting placement, heights, and fixture selection.
Interior design tips for planning a kitchen design that’s practical, functional and visually balanced.
And much more!
Download the #1 Kitchen Design + Layout Planner Cheat Sheet to start planning your new kitchen now!



