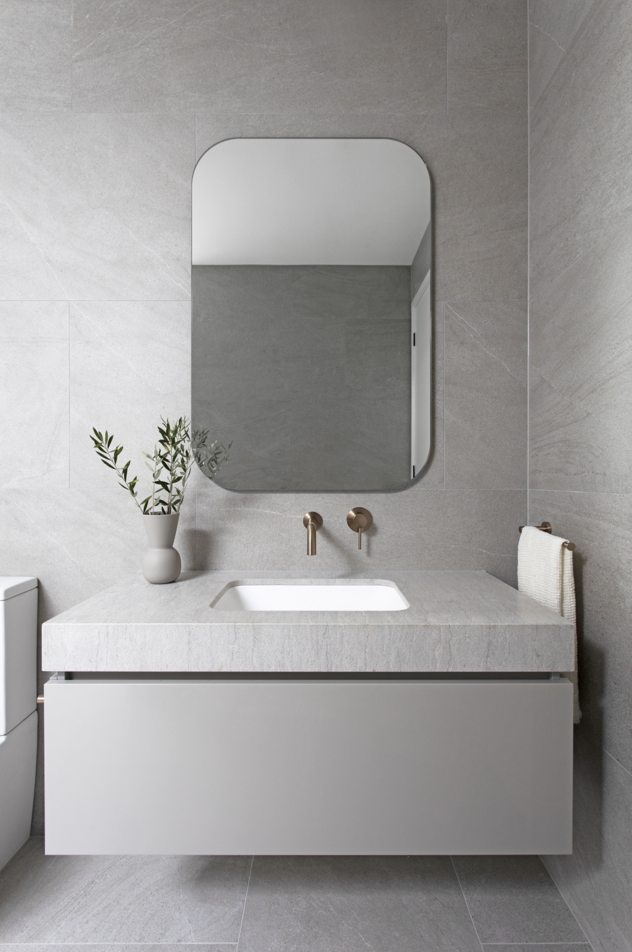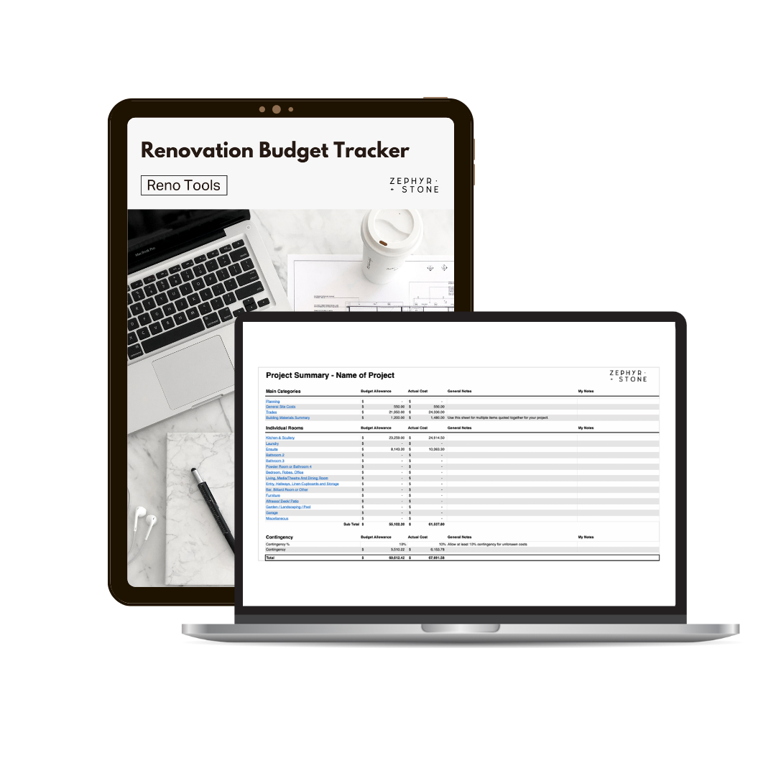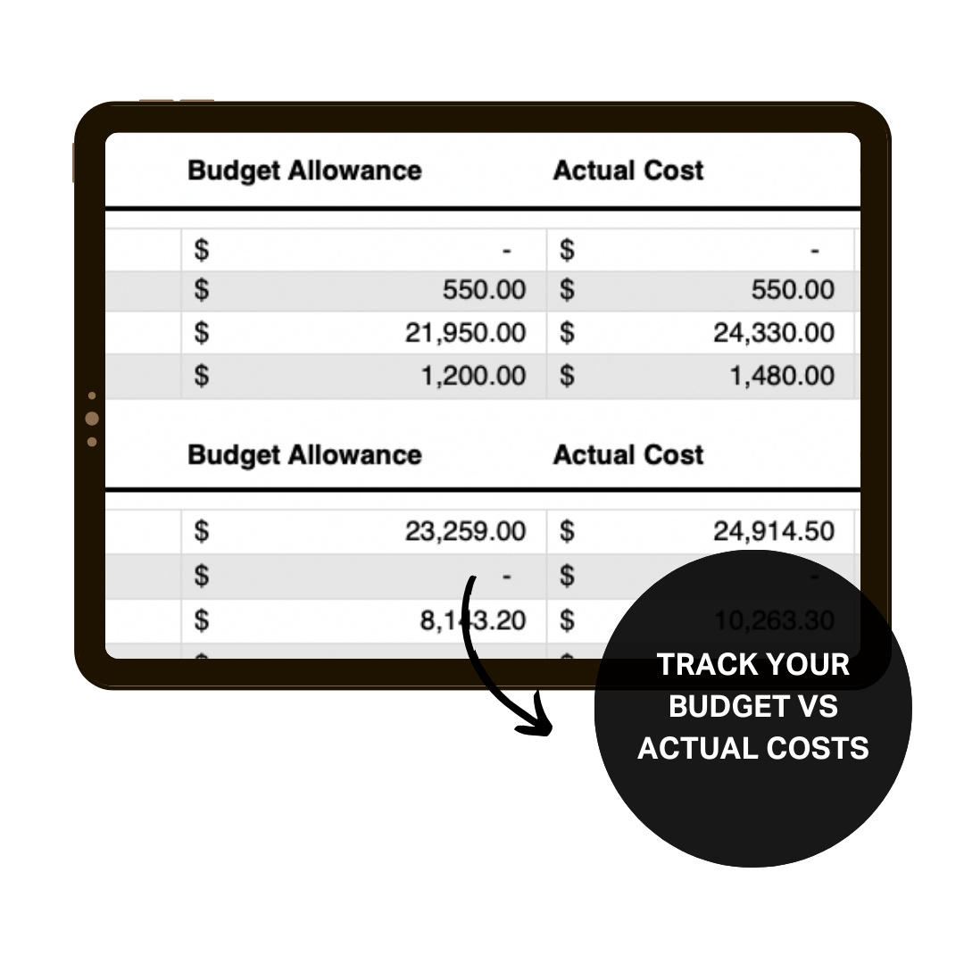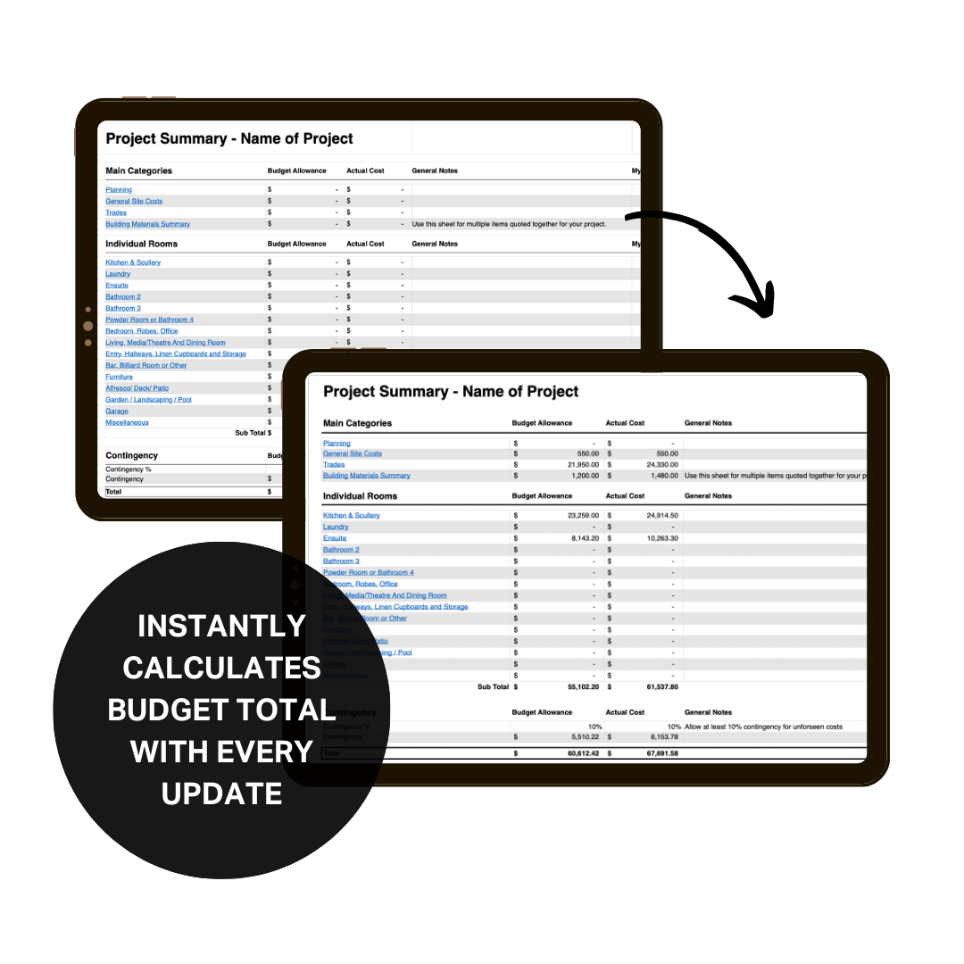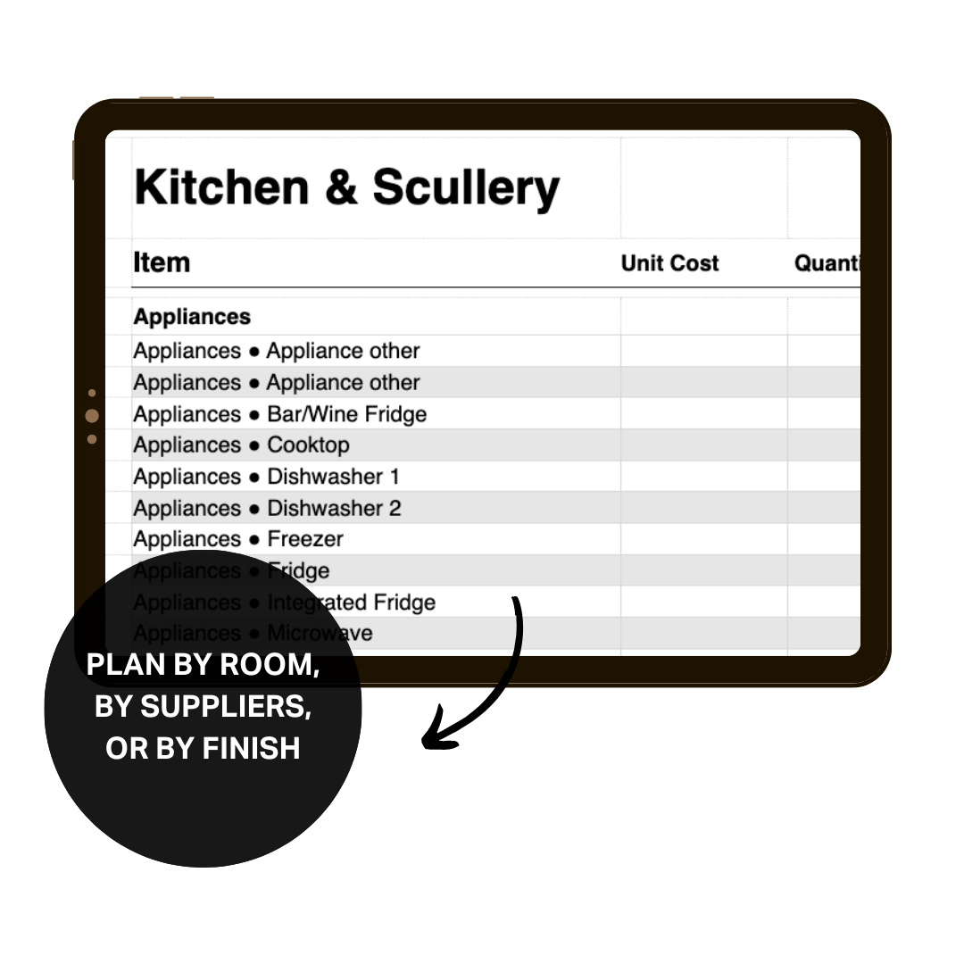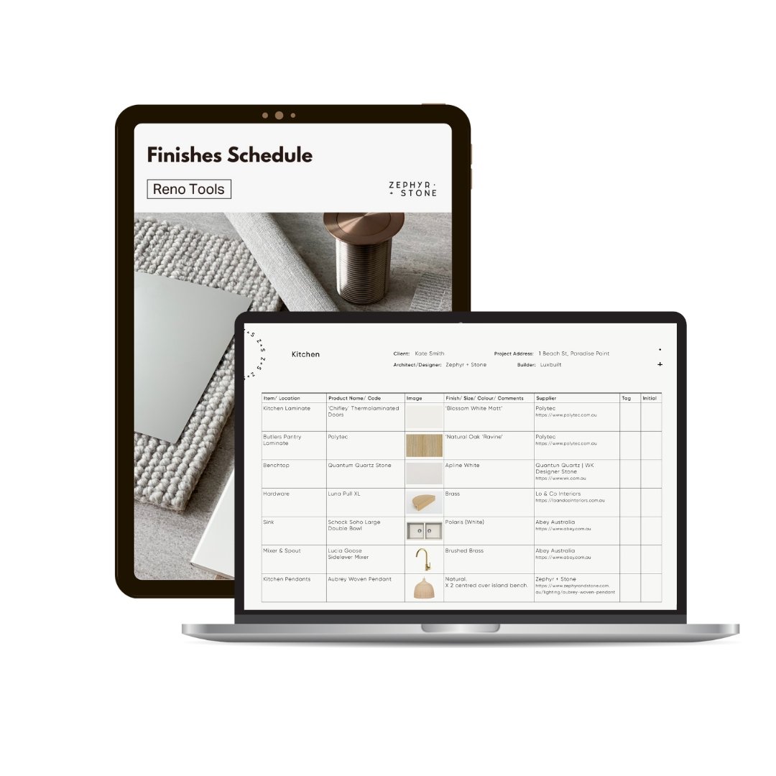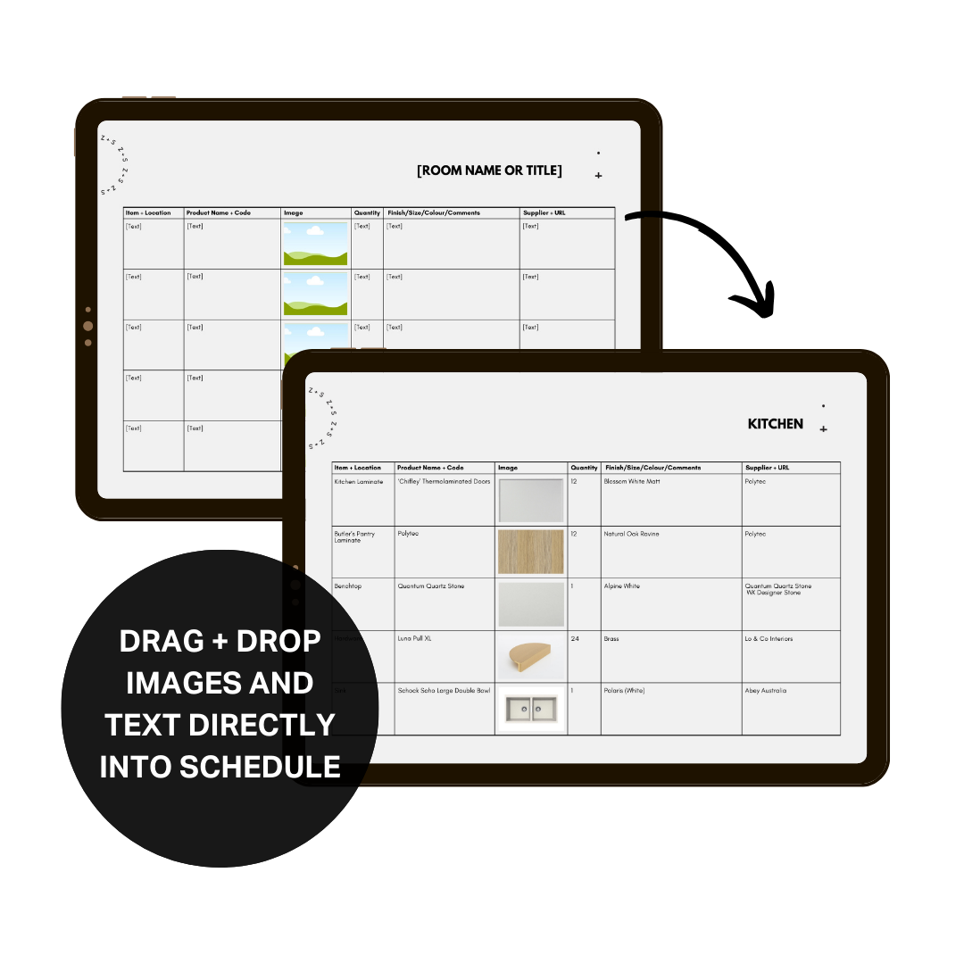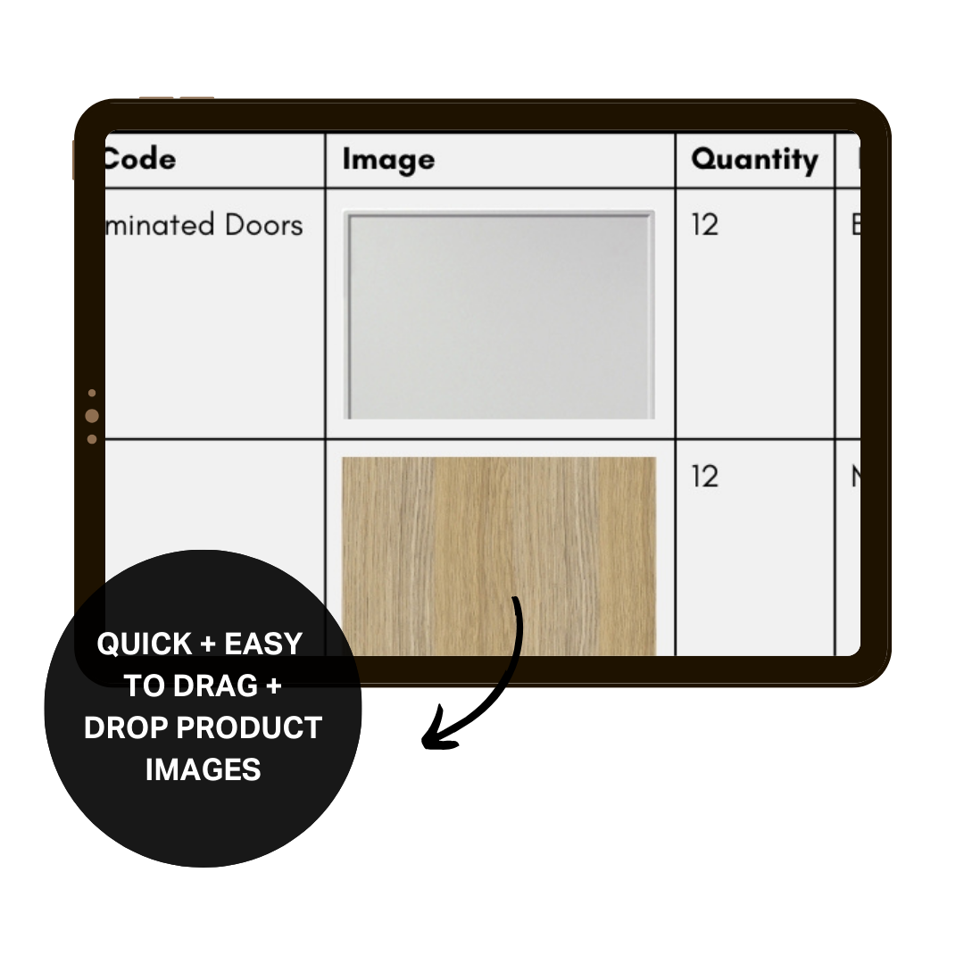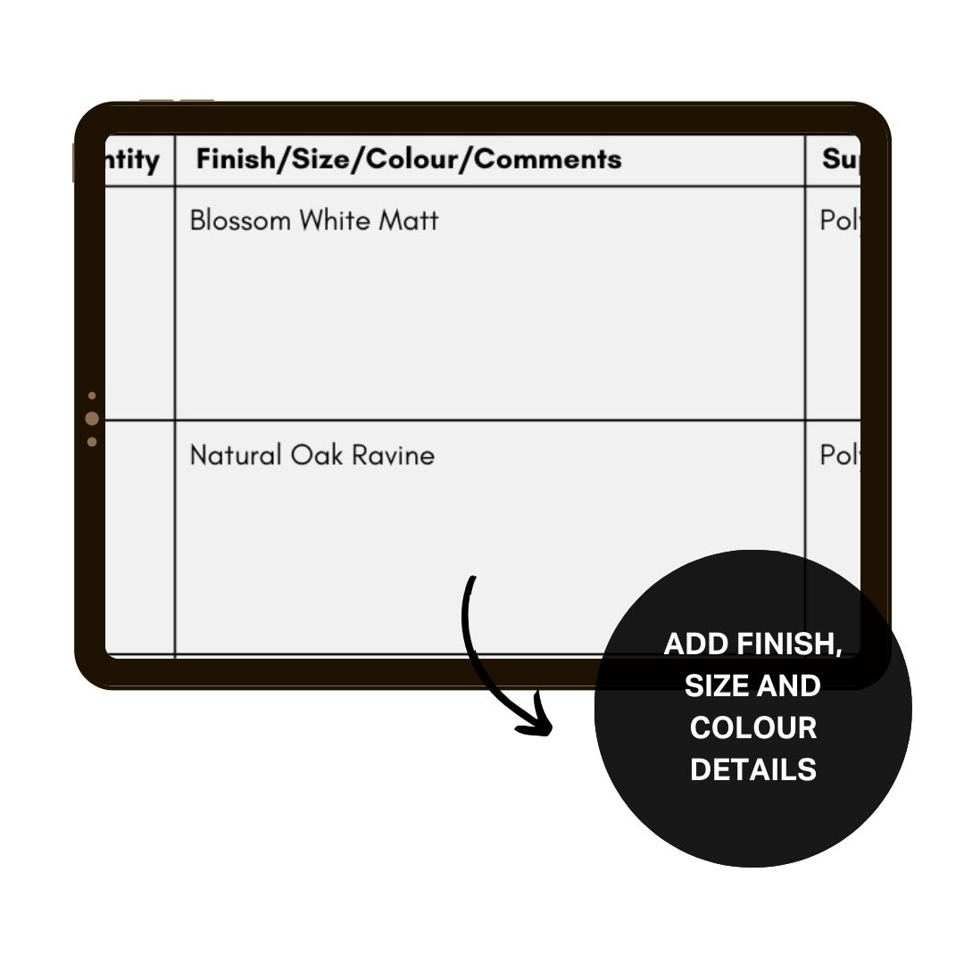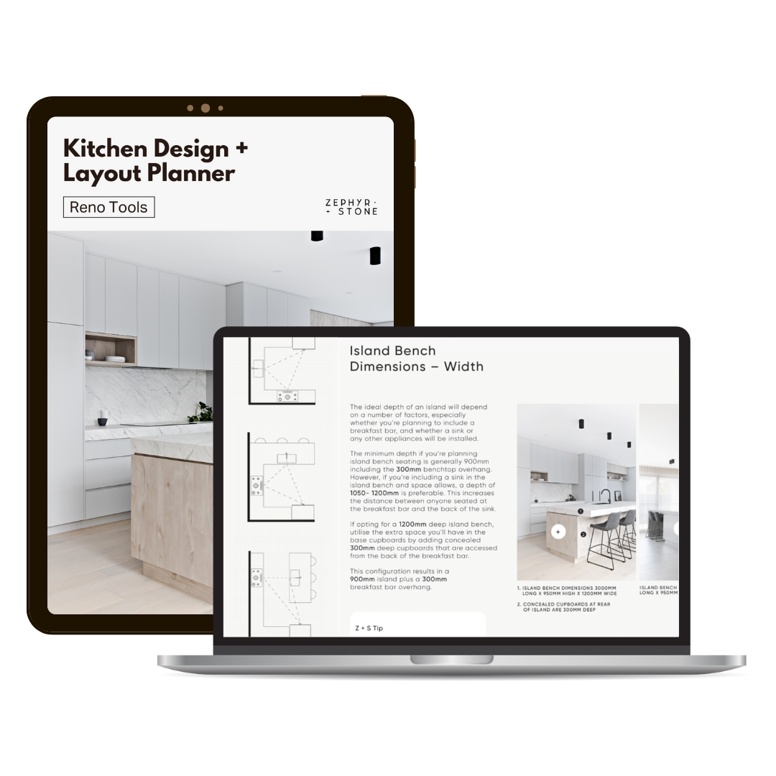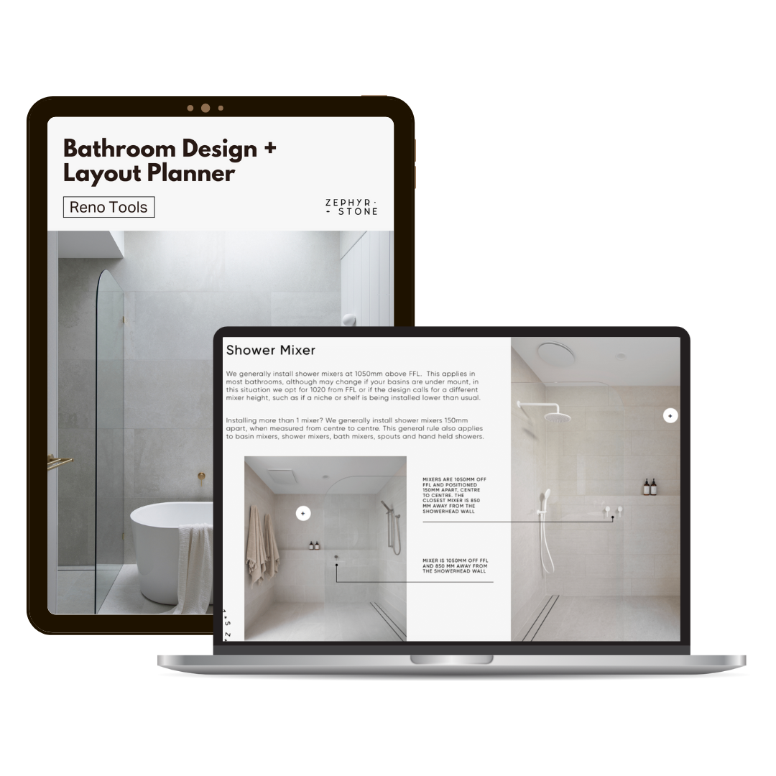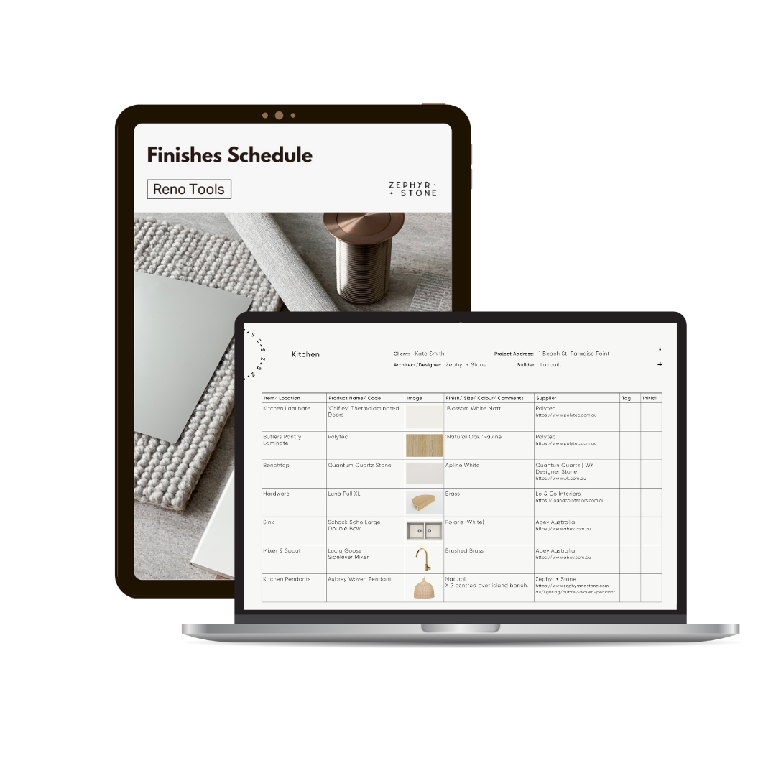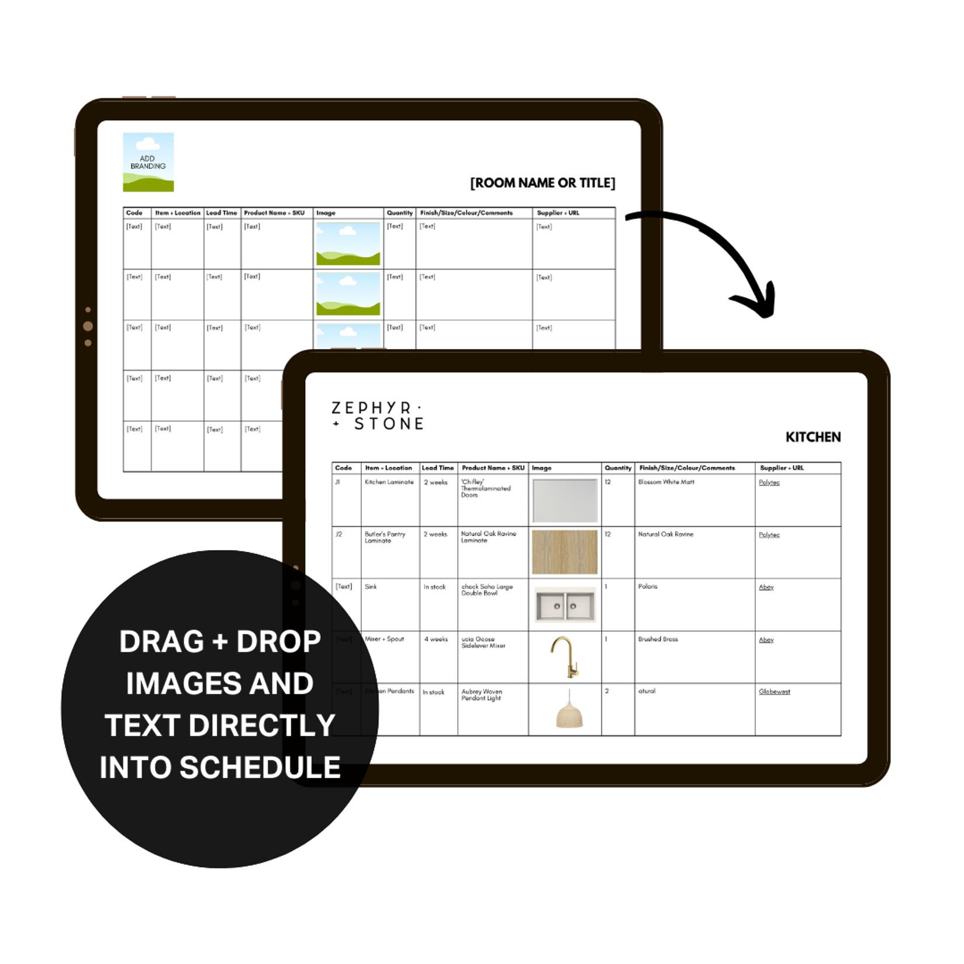Bathroom Design + Measurements Cheat Sheet
Avoid common bathroom design mistakes!
This Bathroom Design Cheat Sheet takes the guesswork out of planning the perfect bathroom layout — arming you with where to position everything in your bathroom design and all bathroom measurements you’ll need, to nail that interior designed bathroom look.
Includes all critical heights and spacing to plan your bathroom layout with confidence, including-
✔️ best shower mixer location, height and distance from shower
✔️ optimal position and height to install your bathroom vanity
✔️ shower openings, shower shelves and shower niches
✔️ how small you to make things like your shower without being too small... and sacrificing functionality and aesthetics
You’ll—
✔️ Save hours second-guessing your bathroom layout, installation heights + where to position bathroom fixtures
✔️ Avoid costly bathroom mistakes that can cost you $1000’s.
Users are calling this Bathroom Design Cheat Sheet their "bathroom design bible" because it covers—
✔️ All critical measurements, bathroom dimensions, heights, and spacing guides, so you know where to position all bathroom fixtures for aesthetic balance, functionality and ergonomics.
✔️ Bathroom vanity planning + positioning guide; shower size planning (for small + big bathrooms), shower walkway planning, tapware + showerhead positioning guide, mirror height, sizing + position planning, wall light positioning, bath placement, toilet placement, shower niche + shower shelf planning, towel rail + towel hook heights and positioning… all these bathroom dimensions are covered and more, including a measurement cheat sheet for quick + easy reference.
✔️ Packed with bathroom design tips and tricks to achieve your dream bathroom design.
Don’t guesstimate the important details.
Get your Bathroom Design and Layout Planner to MASTER your bathroom design without wasting your budget $$$ on mistakes. You’re one click from creating #bathroomgoals.
Avoid common bathroom design mistakes!
This Bathroom Design Cheat Sheet takes the guesswork out of planning the perfect bathroom layout — arming you with where to position everything in your bathroom design and all bathroom measurements you’ll need, to nail that interior designed bathroom look.
Includes all critical heights and spacing to plan your bathroom layout with confidence, including-
✔️ best shower mixer location, height and distance from shower
✔️ optimal position and height to install your bathroom vanity
✔️ shower openings, shower shelves and shower niches
✔️ how small you to make things like your shower without being too small... and sacrificing functionality and aesthetics
You’ll—
✔️ Save hours second-guessing your bathroom layout, installation heights + where to position bathroom fixtures
✔️ Avoid costly bathroom mistakes that can cost you $1000’s.
Users are calling this Bathroom Design Cheat Sheet their "bathroom design bible" because it covers—
✔️ All critical measurements, bathroom dimensions, heights, and spacing guides, so you know where to position all bathroom fixtures for aesthetic balance, functionality and ergonomics.
✔️ Bathroom vanity planning + positioning guide; shower size planning (for small + big bathrooms), shower walkway planning, tapware + showerhead positioning guide, mirror height, sizing + position planning, wall light positioning, bath placement, toilet placement, shower niche + shower shelf planning, towel rail + towel hook heights and positioning… all these bathroom dimensions are covered and more, including a measurement cheat sheet for quick + easy reference.
✔️ Packed with bathroom design tips and tricks to achieve your dream bathroom design.
Don’t guesstimate the important details.
Get your Bathroom Design and Layout Planner to MASTER your bathroom design without wasting your budget $$$ on mistakes. You’re one click from creating #bathroomgoals.
Avoid common bathroom design mistakes!
This Bathroom Design Cheat Sheet takes the guesswork out of planning the perfect bathroom layout — arming you with where to position everything in your bathroom design and all bathroom measurements you’ll need, to nail that interior designed bathroom look.
Includes all critical heights and spacing to plan your bathroom layout with confidence, including-
✔️ best shower mixer location, height and distance from shower
✔️ optimal position and height to install your bathroom vanity
✔️ shower openings, shower shelves and shower niches
✔️ how small you to make things like your shower without being too small... and sacrificing functionality and aesthetics
You’ll—
✔️ Save hours second-guessing your bathroom layout, installation heights + where to position bathroom fixtures
✔️ Avoid costly bathroom mistakes that can cost you $1000’s.
Users are calling this Bathroom Design Cheat Sheet their "bathroom design bible" because it covers—
✔️ All critical measurements, bathroom dimensions, heights, and spacing guides, so you know where to position all bathroom fixtures for aesthetic balance, functionality and ergonomics.
✔️ Bathroom vanity planning + positioning guide; shower size planning (for small + big bathrooms), shower walkway planning, tapware + showerhead positioning guide, mirror height, sizing + position planning, wall light positioning, bath placement, toilet placement, shower niche + shower shelf planning, towel rail + towel hook heights and positioning… all these bathroom dimensions are covered and more, including a measurement cheat sheet for quick + easy reference.
✔️ Packed with bathroom design tips and tricks to achieve your dream bathroom design.
Don’t guesstimate the important details.
Get your Bathroom Design and Layout Planner to MASTER your bathroom design without wasting your budget $$$ on mistakes. You’re one click from creating #bathroomgoals.






