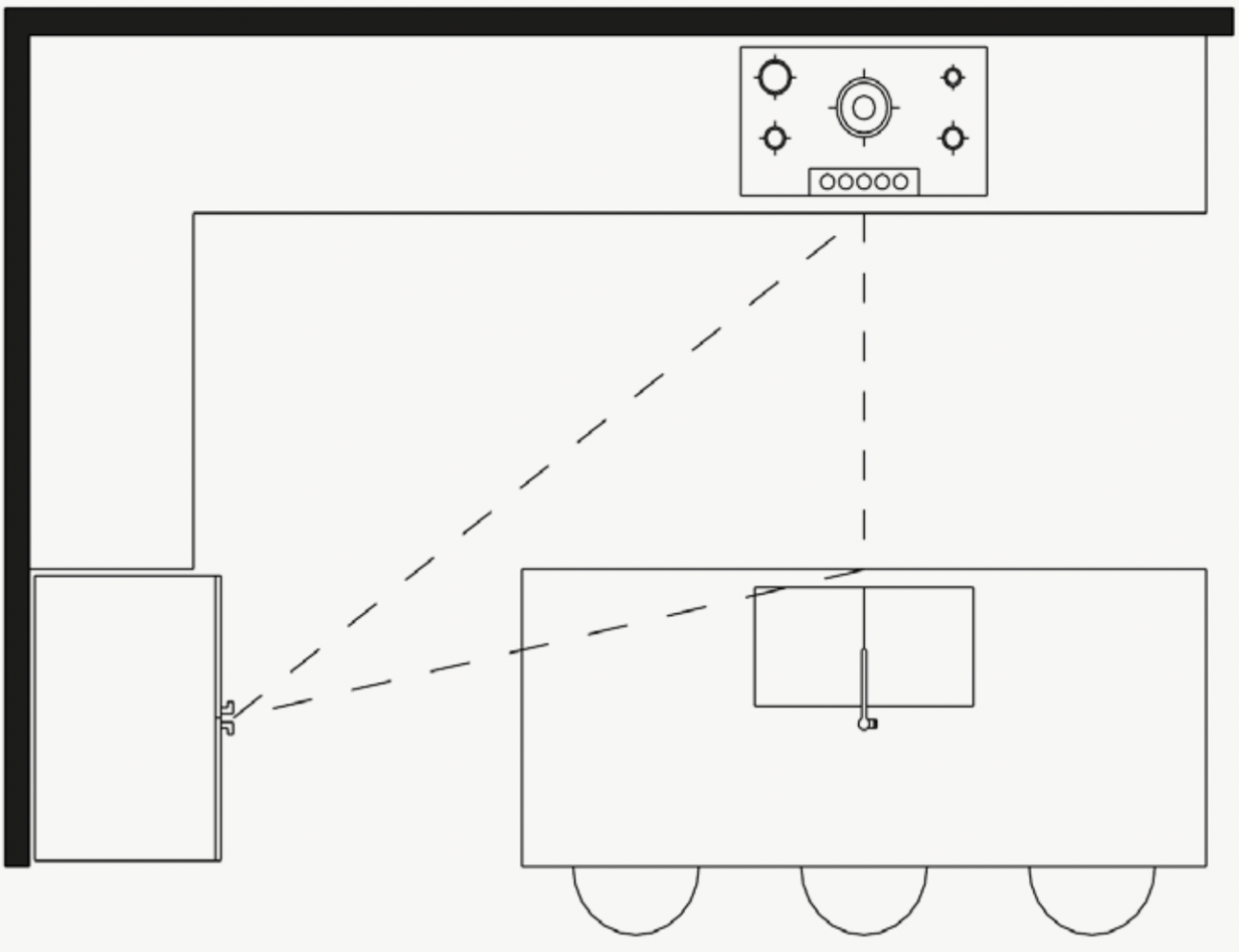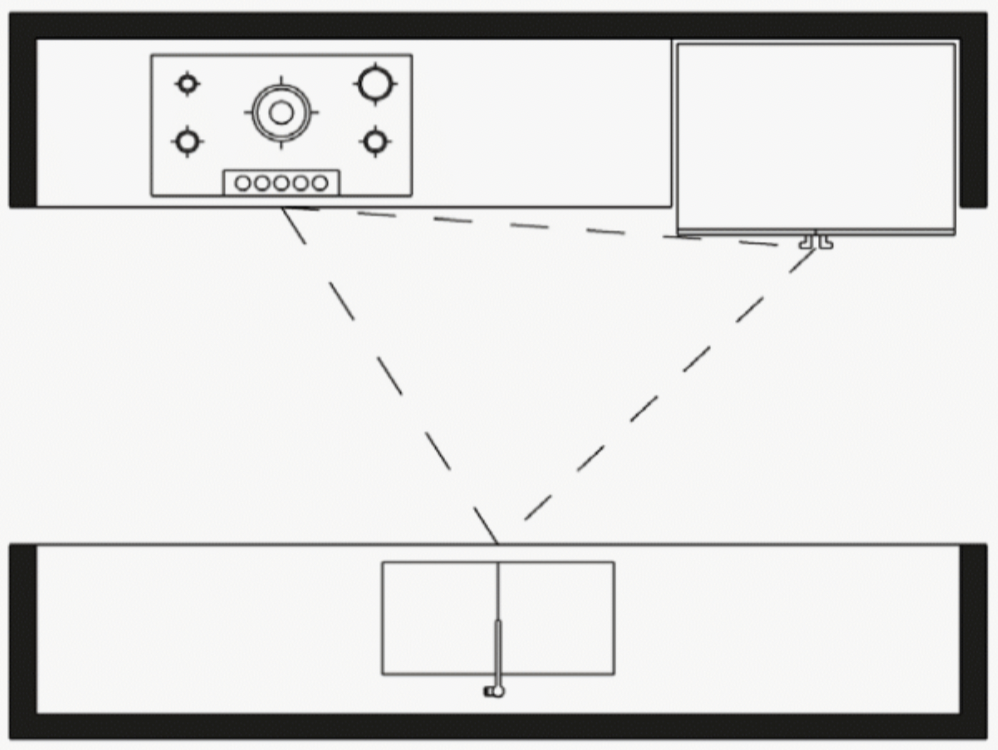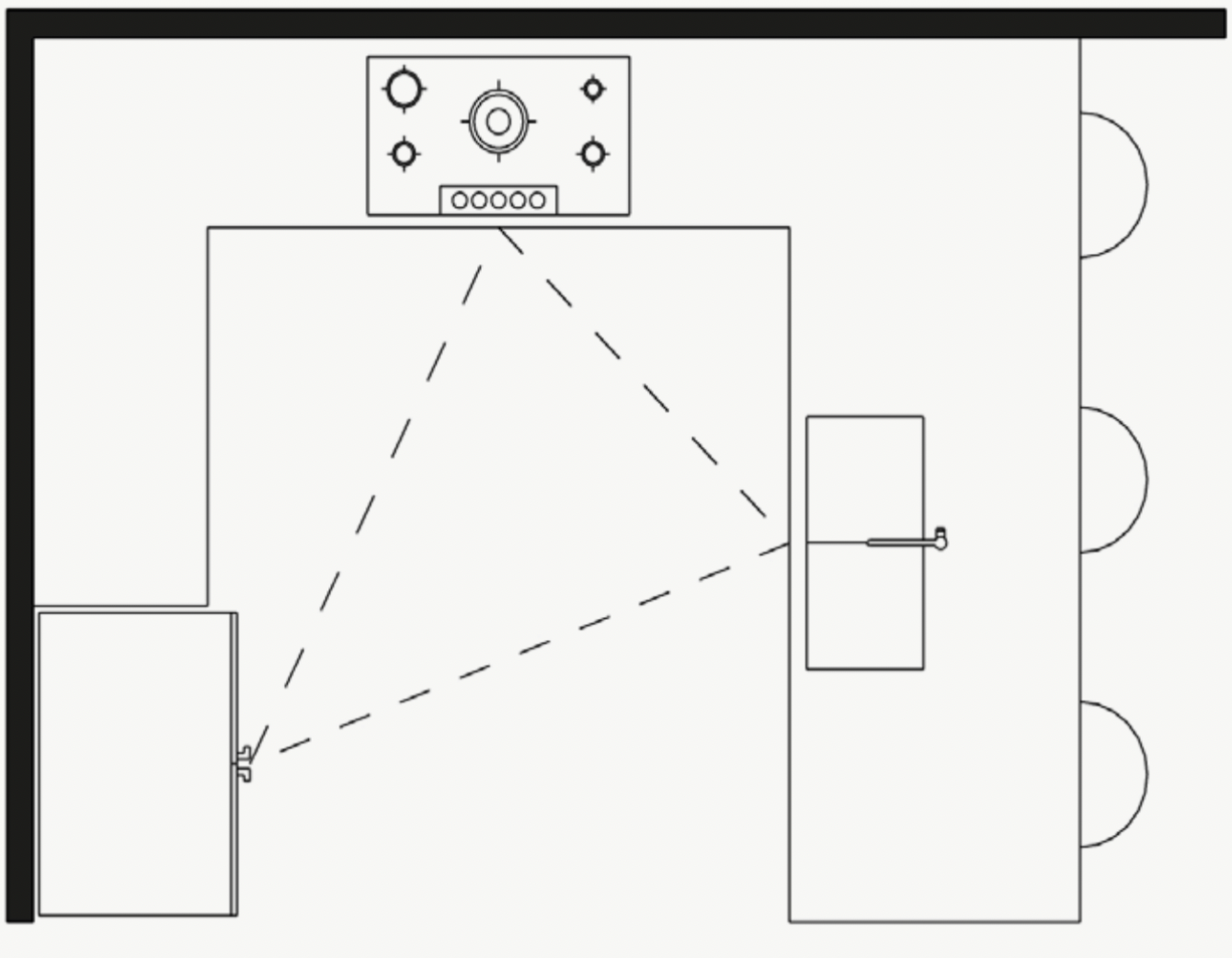The Most Popular Kitchen Design Layouts
When planning your new kitchen, it's vital to maximise the space both visually and functionally… but that doesn’t start with choosing the right colours and finishes.
First and foremost, it’s vital to plan your kitchen layout to ensure the design, critical measurements and spacing, are optimised for the space you have. That includes planning the location of fridges, cooktops and ovens so they’re within easy reach of the working triangle, ensuring benchtop heights are planned so they feel natural to work at, ensuring adequate spacing between joinery for easy move movement between workstations, how many stools you’ll need to cater for your tribe… and So. Much. More.
But #breathe and don’t worry… because we’re sharing the most popular kitchen design layouts, to make planning the design of your new kitchen easy. #letsgo
Zephyr and Stone • Coral House Project Kitchen Design
What are the most popular kitchen design layouts?
First things first… when designing a new kitchen it’s vital to consider resale value. That said, the three most popular kitchen layouts are the Island Kitchen, Galley Kitchen and U-shaped kitchen.
Each kitchen design layout has its pros and cons, and the right layout for your space will depend on your existing layout, any windows and orientation (if you’re renovating), and how the kitchen connects with adjoining living or outdoor entertaining spaces. There’s also a range of measurements to consider when designing your kitchen, which will vary depending on which kitchen layout you choose. These are all covered in detail in our Kitchen Layout Planner — Kitchen Measurements Cheat Sheet.
So now let’s look at some popular kitchen layouts…
Island Kitchen Layout
A well-designed island kitchen attracts people like a magnet, providing a multi-use hub that’s perfect for entertaining, in-kitchen dining, homework and everything in between. There’s a reason these are the most popular kitchen design layout of the moment, as they provide the perfect space to gather while cooking, cleaning or anything in between.
Zephyr and Stone • Contemporary Coastal Project Island Kitchen Layout
Galley Kitchen Layout
A galley kitchen layout has joinery running parallel along opposite sides creating a long walkway in between. An island or peninsula can act as one of the sides in this kitchen layout, which is ideal for small or narrow kitchens and butler’s pantries.
Freedom Kitchens • Galley Kitchen Layout
U-Shaped Kitchen Layout
As the name suggests, the U shaped kitchen design has three walls of joinery shaped in a U configuration, with the fourth end serving as the entry. This is a common layout for smaller spaces and has the benefit of not being a thoroughfare.
Nat Wheeler • U-Shaped Kitchen Layout
How do I choose the best kitchen layout for my home?
Modern kitchens take the centre–stage in a home and cater to a multitude of tasks by day and night. The layout and location of your new kitchen will really be dictated by the size, shape and location of your space and also your budget.
Your well-designed, contemporary kitchen should be light, open and inviting — so when selecting your kitchen location, it’s vital to consider how it flows and connects to any dining, living, BBQ, alfresco and entertainment areas and to ensure there is ample natural light. Remember, functionality is as important as aesthetics!
Don’t fall into the trap of planning an island bench if there really isn’t room for it. It will more often than not, result in a compromised kitchen design and actually detract from your kitchen’s functionality and aesthetics. Consider how much time you spend cooking, cleaning and entertaining and ensure your kitchen layout accommodates your work and lifestyle.
Zephyr + Stone • Hamptons Project Kitchen Layout
How do I design a functional and efficient kitchen layout?
Without a shadow of a doubt, you have to design with the Kitchen Working Triangle in mind! You can plan your kitchen around the working triangle using this Kitchen Measurements Cheat Sheet, and Kitchen Layout Planner. It includes the optimal angles between the three main kitchen working triangle work zones — the cooktop, fridge, and sink.
Zephyr + Stone • Scandi Project Galley Kitchen Design
How to maximize space in a small kitchen layout
If you only have a small space to work with, then good planning and even better joinery are your best chance at mastering a small kitchen layout. Here are a few things you need to consider when designing a small kitchen:
Walkways: Attention to things that seem like the smallest details can actually be incredibly important for functionality. If your partner can’t walk past while you are cooking or vice versa, you’ve created a kitchen that may look beautiful but isn’t functional.
Joinery: Storage space is so important in a small kitchen! Take advantage of the full height of your kitchen for extra storage by installing full-height joinery. Also, be sure to allow space for doors to open and appliances to be used — it’s key in a smaller space.
Colours and light: Bringing light into a small space can be done through perfectly positioned windows and skylights. Opting for light-coloured cabinets can also ensure your kitchen seems bigger than it is.
Appliances: Appliances require specific clearances which can dictate the height and depth of joinery or the width of kitchen walkways. You might consider a ¾ sized dishwasher or integrated appliances to make a smaller kitchen layout look more seamless and spacious. Either way, a visit to an appliance showroom is vital in the early stages of planning your kitchen, so you can compare the functions, sizes and aesthetics of multiple brands within your budget.
Z + S Tip: Short on Space? A slimline dishwasher model that’s just 450mm wide, or a single or Tall DishDrawer may be just the ticket.
Finally, remember that a small kitchen design doesn’t mean you can’t go all out with your appliance and design choices regarding finishes and dressing the space if you have the budget to do so!











