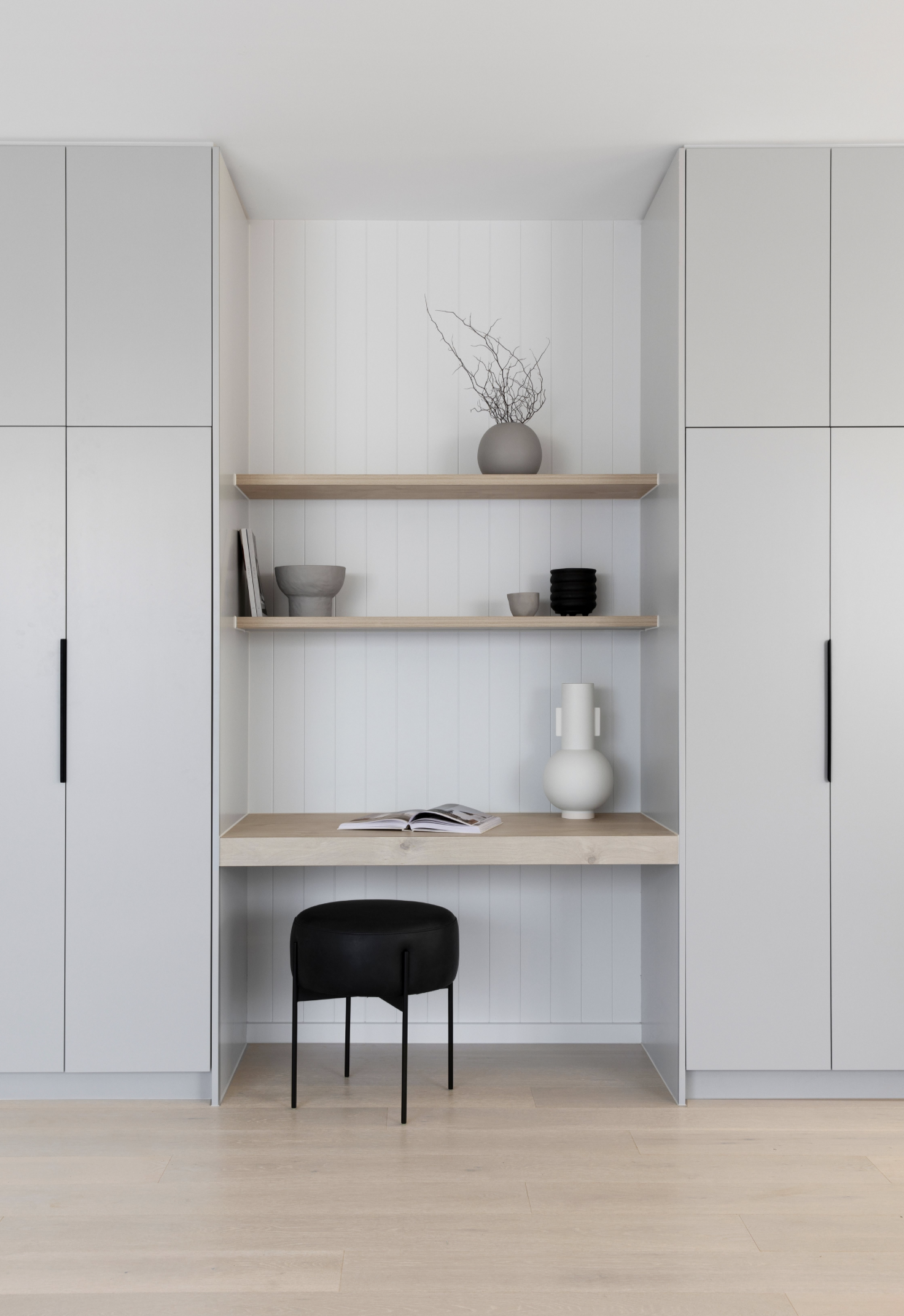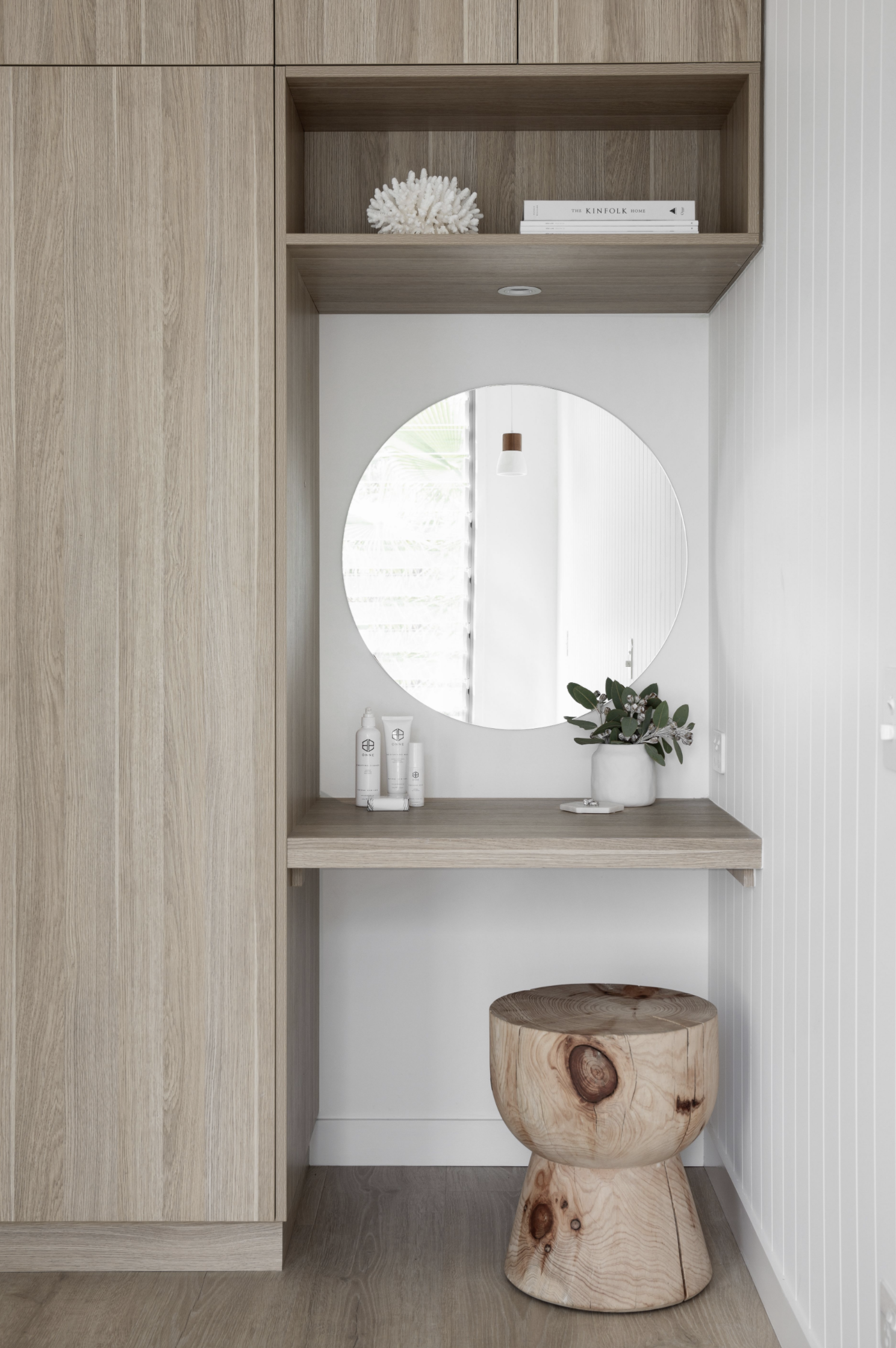Designing the Perfect Study Nook
Organise + design your Reno with these resources
Working from home and feeling uninspired by your current office set-up? An office revamp or a new integrated built-in desk may be just the ticket!
Integrating a desk in your home is the surefire way to add a handy study zone and maximise your home footprint. It allows you to customise your cabinetry to suit your needs and make use of every inch of space…and you’ll be surprised just how little space you actually need! Here are our Top Tips for planning your new study nook…
• Zephyr and Stone • Scandi Project Study Nook
• Zephyr and Stone • Resort Project Study Nook
Location, Location
Your new study nook work zone should be located in a well-lit and ventilated space, ideally near a window. Consider who will use the space to help plan the ideal location -
If catering to young children, a study nook that’s located near the kitchen or living area may be just the ticket, so you can keep an eye on homework while cooking dinner.
For adults and teenagers, a quieter location in a bedroom or away from noisy, communal areas of the home is more suited.
Or consider locating it within a butler’s pantry or next to the kitchen for a central workhorse for managing all sorts of household tasks, that’s handy for all to use.
Perfect Built-In Desk Proportions
When designing your new study space, your desk height should ideally be about 730-750mm for a comfortable working height. Opt for a depth of at least 600mm, but ideally, 700mm to 800mm to ensure there’s ample distance between you and a large desktop computer screen. The larger your screen, the further away it should be for comfort.
Your seat opening should be approximately 800mm minimum, but ideally, 900mm or wider if you have the space.
• Zephyr and Stone • Beach House Project Study Nook
• Zephyr and Stone • Contemporary Coastal Study Nook
Out of Sight, Out of Mind Study Nook
The key to creating a functional work zone is to include clever storage so it’s easy to keep your desktop clutter-free and ready for work mode.
Incorporate storage for storing paperwork, office and household items out of site by including a combination of storage solutions to suit your needs. Include full-height storage, overhead cupboards, drawers and open shelves to maximise every inch of usable space.
I’ve Got The Power Study Nook
Hidden power points within cabinetry conceal unsightly cables and allow for discreet charging of devices.
By measuring your printer and other bulkier office equipment during the design process, cabinetry can be built to accommodate its storage behind closed doors. Then your printer can sit plugged in and at the ready, even in the heart of your kitchen without being an eyesore.
Concealed power points also provide a handy charging station for phones and iPads, close at hand but out of sight. Consider incorporating a purpose-built drawer or cupboard for charging devices, or better yet, integrate a charging pad to avoid messy cables altogether.
• Zephyr and Stone • Beach House Built In Study Nook
Study Nook Finishing Touches
Incorporating open shelves allows you to personalise your study space with books, art or a curated display. Measure the size of objects you wish to store to work out the ideal height and depth for your shelf.
Also, consider how much lighting you’ll need. A well-placed wall light may be just the ticket, or integrate a small downlight or LED strip lighting in the underside of your overhead shelf or cabinetry for the ultimate task lighting.
Finish off with a pin board and you’ve got yourself a fabulous study solution, or incorporate a mirror for a beautiful, integrated dressing table.
Home Office Refresh
Integrating a home office, not an option? Here are our top tips for optimising your current work-from-home situation:
If you’ve been working from home for a while, consider moving your desk to a new room or repositioning it within the same room to mix things up.
Make sure your desk is in a well-ventilated space, or ideally near a window.
De-clutter and clear your desktop to increase productivity.
Add a pin board or whiteboard to get organised.
Add a plant to give your space an instant lift.
Fiteni • Modern Home Office Design Ideas










