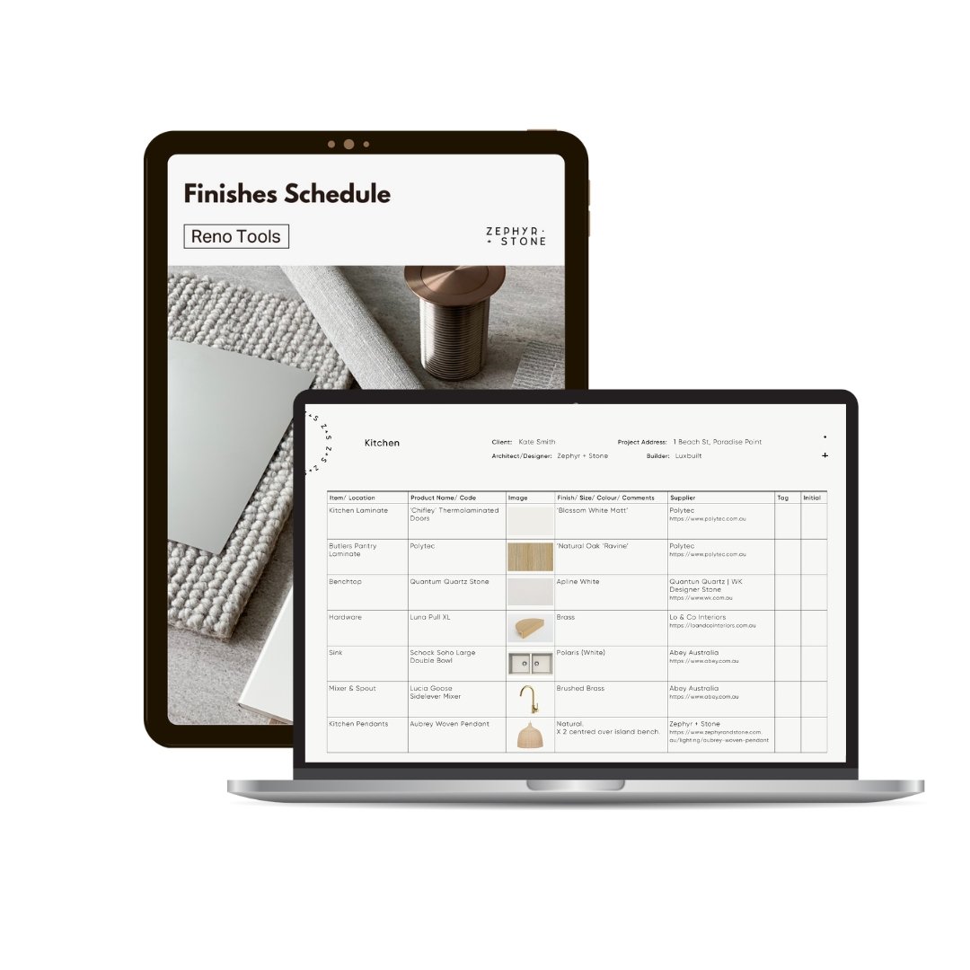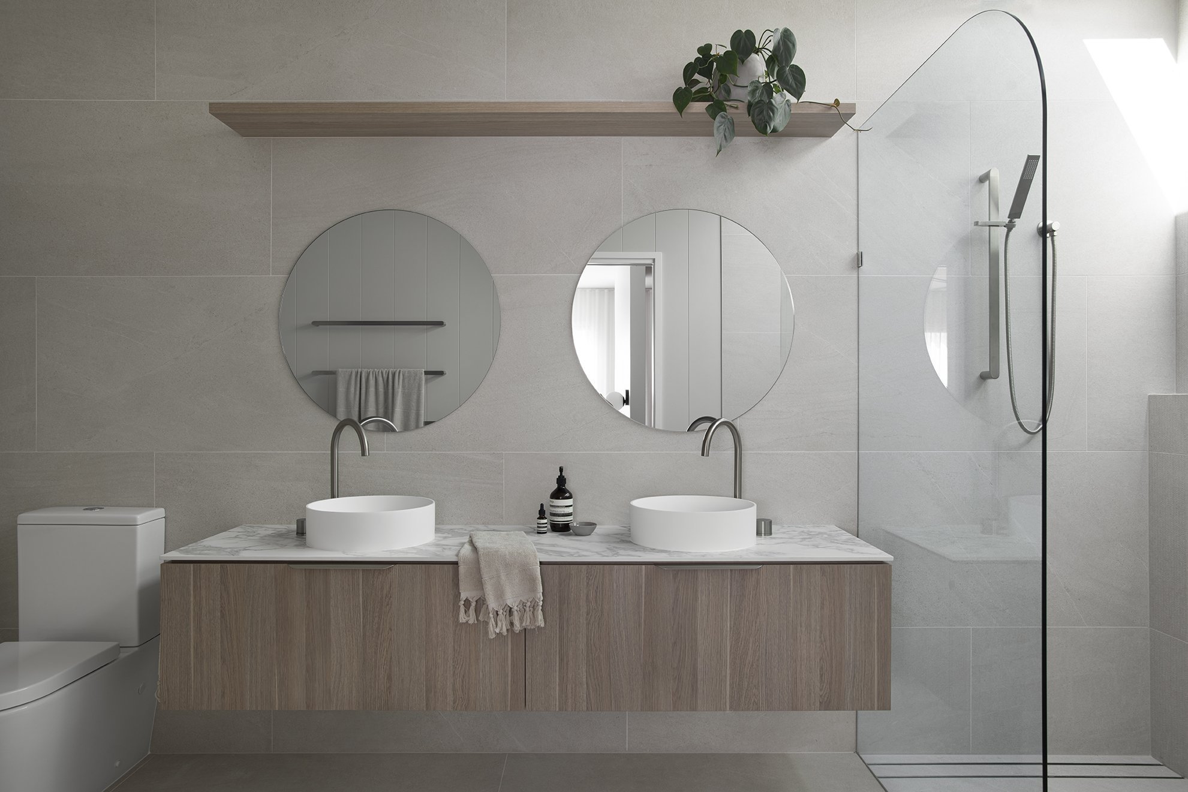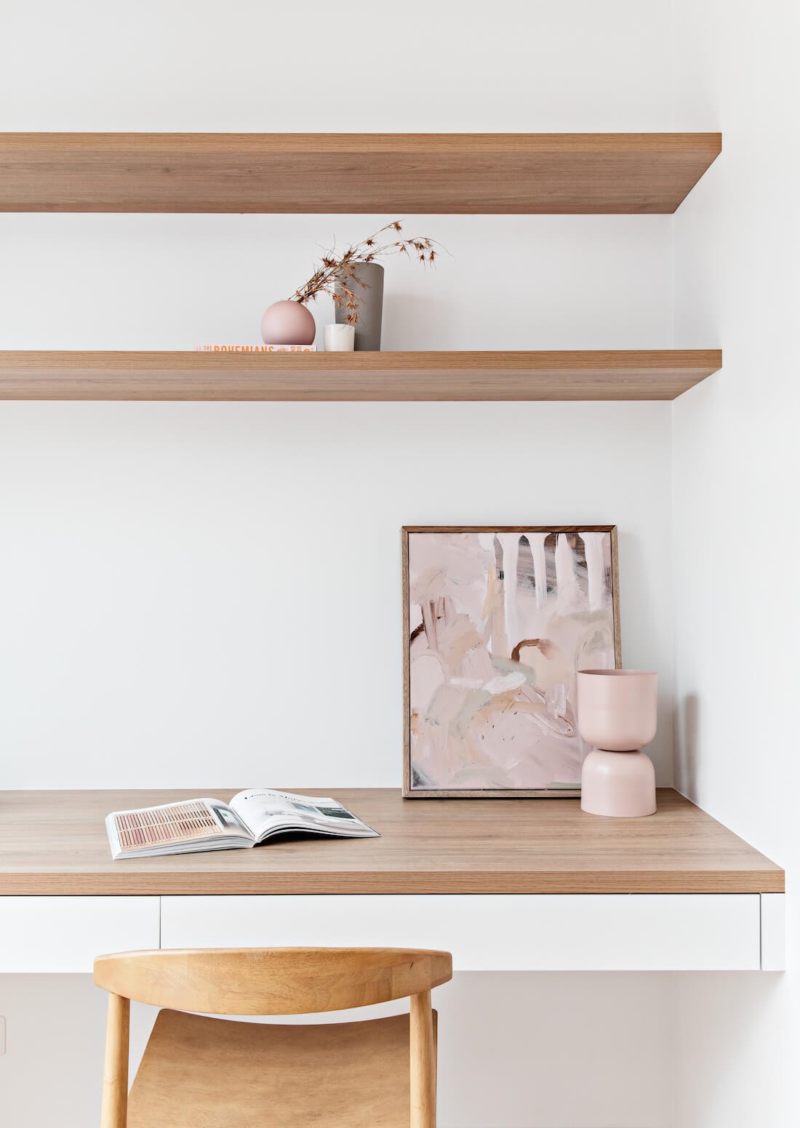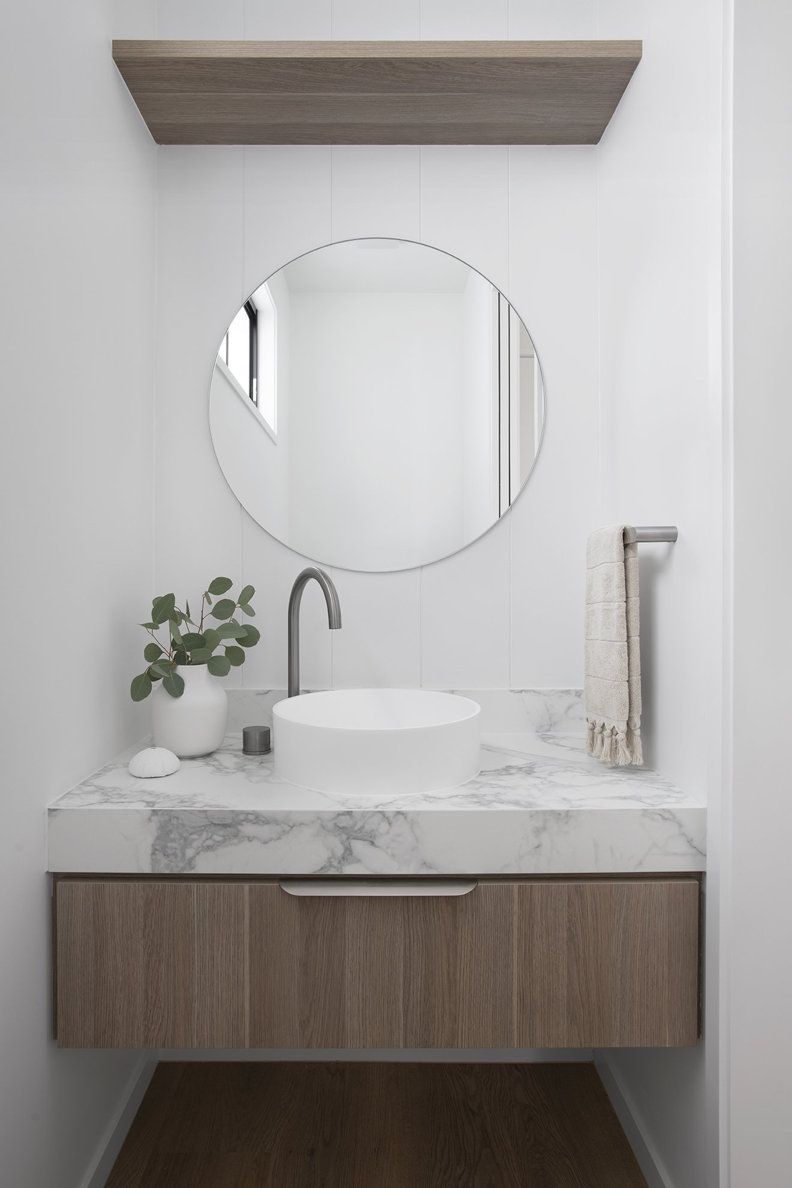How To Create A Designer Home Using Custom Joinery
Organise + design your Reno with these resources
Are you building, renovating or simply looking for creative ideas to take your home’s design to the next level? The devil is in the details when it comes to a true designer home. In our Coral House and Retreat House, we’ve integrated clever custom joinery features throughout to take these designs to the next level. From simple floating shelves to bespoke detailing, nothing elevates your home like some thoughtfully planned custom joinery!
Zephyr and Stone • Retreat House Ensuite
Feature Island Bench
In any design project, the kitchen is generally the heart of the home and a main hub for activity, conversation and meals. A kitchen island bench is a great way to add extra seating for meal times and a place to interact with family or guests when cooking. It might even become an ad hoc homework desk from time to time!
In our Coral House Kitchen, we decided on a crisp, fresh and timeless palette of white cabinets paired with bronze pull handles. To add warmth and tie in with our neutral colour scheme, we opted for custom, contrasting post detail on our kitchen island bench. We continued this material in the open shelf and a wall-hung entertainment unit to balance the space visually. To recreate this look in your own home, download the Coral House Kitchen Plans + Colour Scheme now.
Zephyr and Stone • Coral House Kitchen
Floating Shelves
Perfect for making the most of empty corners and for extra storage of essentials, we’re big fans of a floating shelf! Whether you choose to include them within your kitchen joinery like we’ve done below in our Retreat House, on a bathroom wall to house soaps and extra towels, or even in your home office to store books and documents neatly; floating shelves are an easy and effective way to create a customised storage solution.
The two 36mm Polytec ‘Maison Oak Ravine’ floating shelves in our Retreat House Kitchen pair beautifully with the ‘Avion Grey’ overhead cupboards and add contrast and depth to the design. They also provide the perfect space for a curated display of your favourite pieces to create that interior design look in your kitchen.
Z+S Tip: To make your floating shelves feel even more customised, mount a wall light above for a designer look. Discover all the details in this space by downloading our Retreat House Kitchen Plans + Colour Scheme.
Zephyr and Stone • Retreat House Kitchen
Open Shelving
In our Coral House Butler’s Pantry, we continued the timber and white colour palette from the kitchen with the addition of a wet area VJ panel on the splashback that runs up to open shelving. The VJ panelling was then also installed in several features throughout the home to create a good material connection between rooms in the home.
To ensure the design felt light and spacious, we kept the base kitchen cabinets and kitchen benchtops white, paired with Polytec ‘Boston Oak Woodmatt’ shelving which adds warmth to the space. The backs of the open shelves were also finished in Boston Oak to create a beautiful fully customised feature.
Zephyr and Stone • Coral House Butler’s Pantry
Wall Furniture
When it comes to designing a room, it’s vital to think about form and function equally to ensure there’s ample storage for your needs in a design that reflects your style. In areas like the living room, integrating entertainment units and sideboards results in customised storage that perfectly suits the space. You can even include power points inside entertainment units to keep devices plugged in and bulky cords and gadgets hidden out of the site.
Zephyr and Stone • Retreat House Living Room featuring Custom Sideboard
Custom Vanity
Have you got a small space that needs to be BIG on storage? Customising your joinery solutions in areas like study nooks and powder rooms is hands down the best way to sneak in lots of useful storage space that you’ll thank yourself for later!
Our Retreat House Powder Room may be tight on floor space but it’s able to hold all the bathroom essentials plus towels and other products with a custom Polytec vanity in ‘Maison Oak Ravine’ and a matching wall-to-wall floating shelf to add extra storage above. The material finish coordinates beautifully with all the other joinery throughout the project for a consistent, designer look.
Z+S Tip: If you’re having a hard time finding ready-made products to fit a small or awkwardly shaped space, ordering custom joinery from a cabinet maker will ensure you maximise every possible space!
Zephyr and Stone • Retreat House Powder Room
Loughlin Furniture • Custom Timber Bathroom Vanity











