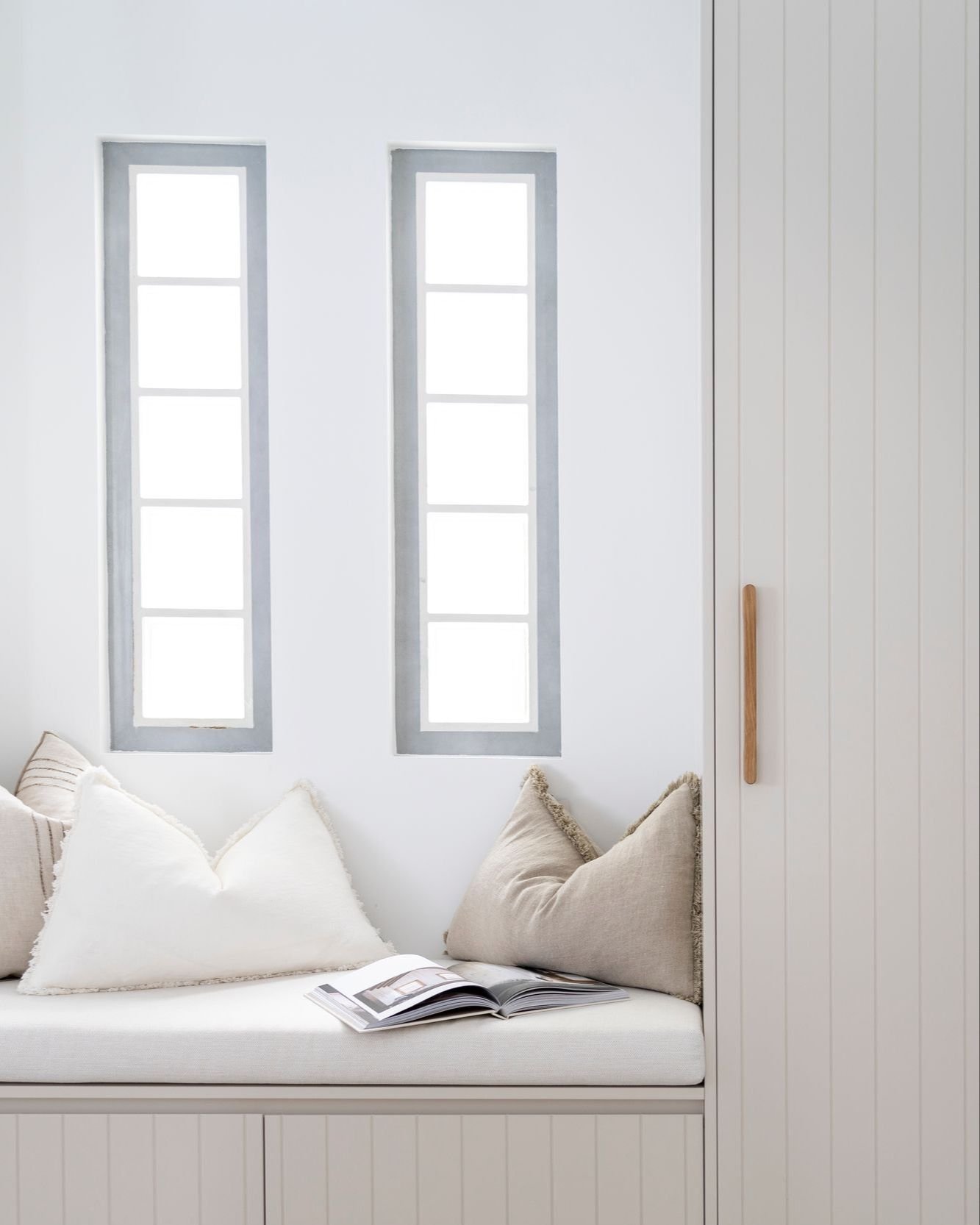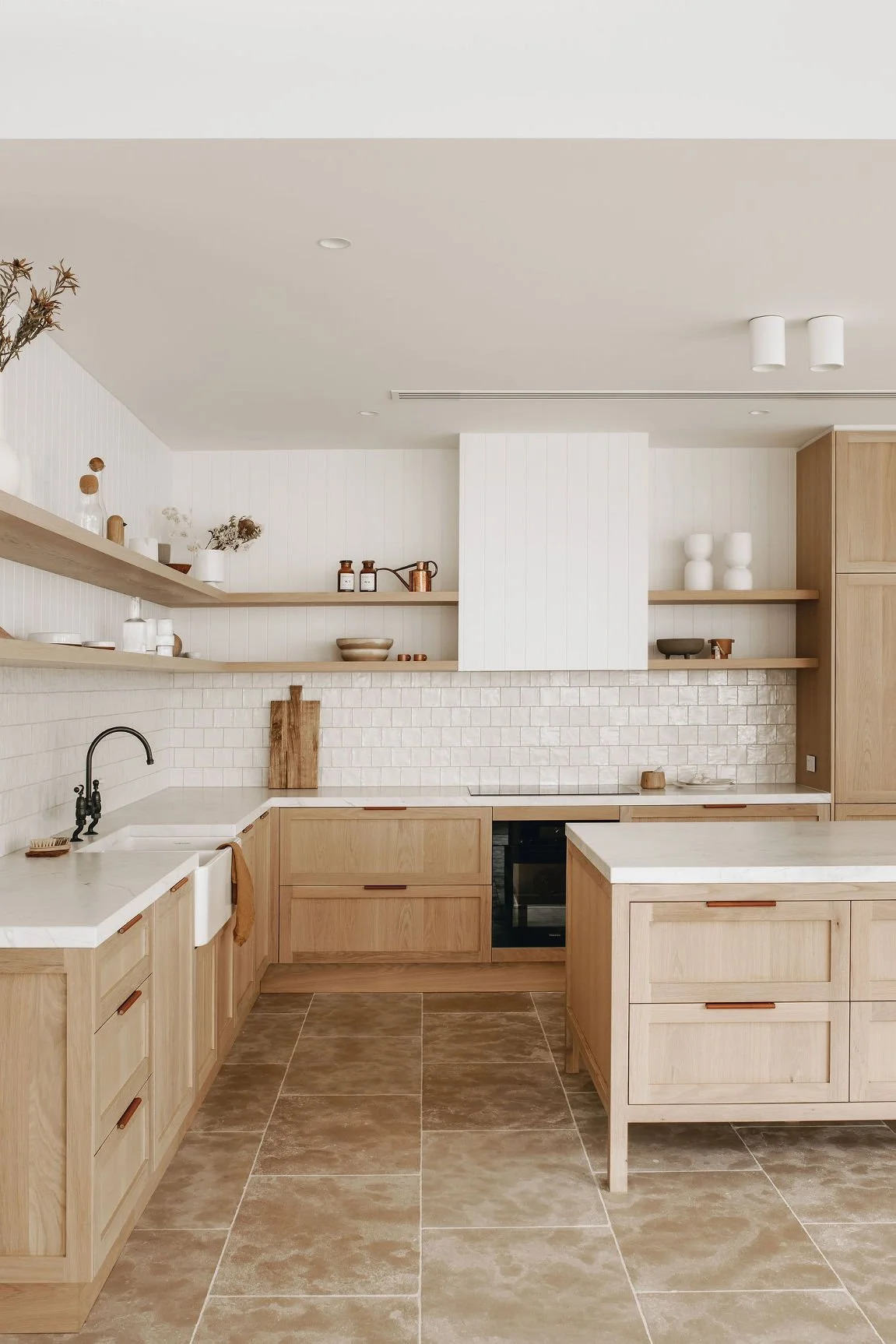9 Built-In Storage Hacks For A Perfectly Organised Home
Do you know the secret to a tidy and perfectly organised home? Great Storage.
And there’s 2 ways to ensure your new home storage is great. First, you’ll want to customise any new storage to suit the needs and lifestyle of household occupants. Secondly, your new storage solutions should be customised to the household items that you intend to store there.
It’s really that simple… and the best way to work out what storage is most needed in your home is to follow the mess! Because wherever you're tripping over clutter or items are piling up, is usually where home storage solutions are lacking. Ready to plan your game-changing storage?
From built-in storage to floating shelves and hidden cupboards, these 9 clever integrated storage ideas will maximise home organisation in every inch of your home, no matter the size.
Zephyr and Stone • Scandi Study Nook Storage Organisation Ideas
Floor To Ceiling Cabinetry
Taking your cabinetry from the floor to the ceiling creates seamless, minimal lines while utilising all available space from top to toes. Plus, it has the added benefit of making ceilings look taller, which can make rooms feel bigger, and achieve a modern, clean aesthetic in your new design.
Start by assessing whether you need bulkheads or not. Then plan storage so it’s practical — design top cupboards for storing infrequently used household items like Christmas decorations or picnicware, and lower storage sections for household items that are used more regularly, so they’re within easy reach.
Z+S Tip • Running storage floor to ceiling will cost more, but bulkheads also require materials and labour and generally square set plastered.
Zephyr and Stone • Classic Coastal Kitchen with Floor-to-Ceiling Grey Kitchen Cabinetry
Zephyr and Stone • Fifty Shades Kitchen with light grey concealed kitchen cabinetry
The Stella Collective • Bedroom Wardrobe with Panelled Doors and Leather Handles
Under Stairs Storage
Got space under your stairs collecting dust?
Turn that neglected nook into a practical home storage area where you can store items out of sight. In small homes, utilising any unused areas like under the stairs is a perfect way to seriously up-size your storage options. Add solutions to suit your needs including cupboards, shelves or even a built-in study area, and don’t forget to add power outlets so you can charge items or add lighting!
Zephyr and Stone • Resort House under Stairs Built-in Cupboards
Zephyr and Stone • Contemporary Coastal under Stairs Study Nook with Cupboard Storage
Built-In Seat With Storage
In any home, furniture placement and scale is important to avoid cramped and cluttered rooms.
One of the most versatile integrated storage additions is a built-in seat, which can be installed under a window, in a bedroom, a dining room breakfast nook, or even at the front door for putting on and storing shoes. And built-in seating delivers twofold! It saves space in a smaller room as it’s built directly onto a wall, as well as adding storage as it can conceal extra items like kitchenware, winter blankets, extra clothes or daily essentials like backpacks below the seat.
Sophie Bowers • Small Kitchen Built-in Dining Seat with Storage Drawers
Proebski Architects • Built-in Bench Sofa Seating with Storage Drawers
Creative Co. • Under Window Built-in Bench Seat with VJ panel Cupboard and Drawers
Island Bench
Need to find extra storage in your new kitchen design?
A clever way to utilise every inch of your kitchen footprint is by incorporating a deep island bench — with hidden storage or open shelving that’s accessed at the back or side. Add cupboards to store infrequently used kitchenware like small appliances or serving ware, or open shelves for displaying home decor or cookbooks.
Hemma Interiors • Kitchen Island Storage Shelf Organisation
Zephyr and Stone • Hamptons Kitchen Island with Hidden Storage on Back
Stubbs Design Tribe Architects • Kitchen Island Open Shelf Storage Ideas
Mirrored Cabinet
We often see new bathrooms being designed and built with mirrors that have no storage — which is a totally missed opportunity!
Bathroom vanity drawers and cupboards are great for storing your daily essentials, but a bathroom mirrored cabinet is perfect for storing smaller items at eye level and within easy reach. To enhance your mirror cabinet further, use our Backlit Mirror Step-By-Step DIY Design Guide to add ambient lighting for extra functionality.
Zephyr and Stone • Hamptons Ensuite with Built-in Vanity Mirror Cabinet
Rebecca Judd • Modern Bathroom with Oval Mirror Cabinet Storage
Shower Niche Storage
Cluttered shower caddies are definitely out — and sleek, integrated shower niches in.
Why do we love shower niches so much in bathroom designs? Hanging shower storage options are clunky and often fall victim to mould over time, while a shower niche recessed into a shower wall adds both optimal storage and visual appeal.
Z+S Tip • Design your shower niche to run the full length of your shower to provide ample shower storage area for shampoos, soaps and all your daily showering accessories.
Zephyr and Stone • Scandi Ensuite Modern Shower Niche Design
California Daydreams • Herringbone Tile Shower Niche Design
Integrated Laundry Storage
With integrated laundry design, we're talking about more than just hiding your washer and dryer behind closed doors — we're talking about maximising every square inch of the space for seamless functionality.
Your compact laundry can be integrated in a bathroom or hallway and can include all your laundry essentials, including a sink, hanging rails, open shelves to store detergents and even a space for baskets.
GIA Bathrooms & Kitchens • Concealed Laundry Design with VJ Panel Doors
Lydia Maskiell • Integrated Hidden Laundry with Bifold Door Design
Floating Shelf Storage
The versatility of open shelving allows you to customise and rearrange your space as often as you like, making it the perfect storage option for small homes in need of extra organisation without the bulk of built-in cabinets.
Spaces like hallways, bathrooms and even the kitchen can benefit from this aesthetic storage option with convenience. To create a modern and timeless look, opt for a floating shelf in a material that is used within the space so that it feels custom and part of the home.
Zephyr and Stone • Retreat Ensuite with Timber Open Shelf Storage Design
Sansa Interiors • Entry Mudroom Storage ideas with Timber Floating Shelf
Georgie Shepherd • Timber Kitchen Cabinetry with Timber Floating Shelf Design
Overhead Cupboards
If you ask us, you cannot have too much kitchen storage… and when designing a new kitchen, there’s no better way to maximise storage space, than with overhead built-in cupboards!
Concealing your rangehood and adding overhead cupboards either side, creates uninterrupted lines in your design, plus loads of extra kitchen storage space that’s perfect for storing glassware, servingware or food like kitchen spices. #winwin
The Stables • Modern Sage Green Kitchen with Overhead Cabinetry Design
Zephyr and Stone • Retreat House Kitchen with Light Grey overhead cupboards
Zephyr and Stone • Classic Coastal Kitchen with White Overhead Cupboards
Under Bed
When designing small homes, every room is an opportunity to add clever concealed storage ideas, even under the bed!
This storage idea is particularly helpful in kids’ rooms or guest rooms where toys, books or extra bedding can be neatly stored out of sight. If you’re looking for an all-in-one solution, there are lots of ready-made storage beds available to buy, or if you’re feeling handy, give yourself a DIY challenge so you can customise your storage bed to your unique storage needs.
Mebility • Kids Bedroom Storage Bed with Drawers
Al And Imo • Timber Storage Bed with Drawer Organisation































